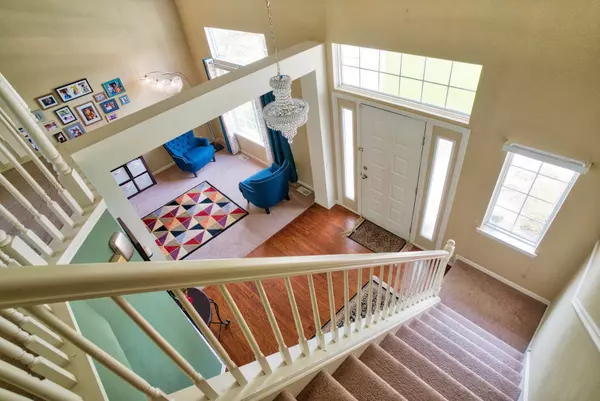$350,000
$348,000
0.6%For more information regarding the value of a property, please contact us for a free consultation.
1426 E BRAYMORE CIR Naperville, IL 60564
3 Beds
3.5 Baths
2,100 SqFt
Key Details
Sold Price $350,000
Property Type Single Family Home
Sub Type Detached Single
Listing Status Sold
Purchase Type For Sale
Square Footage 2,100 sqft
Price per Sqft $166
Subdivision Eagle Pointe
MLS Listing ID 10352693
Sold Date 06/06/19
Style Traditional
Bedrooms 3
Full Baths 3
Half Baths 1
Year Built 1995
Annual Tax Amount $8,793
Tax Year 2017
Lot Size 8,058 Sqft
Lot Dimensions 62 X 130
Property Description
Welcome Home to this Beautiful Home in Highly Sought after Eagle Pointe Subdivision! Rarely Available Dalton Model-Largest Built 3 Bedroom w/3.1 Baths & Loads of Builder Upgrades Throughout! You'll LOVE the Soaring Ceilings Including Vaulted Foyer, Living & Family Rooms (Bonus Dual Stairwell)! West Facing is a Bonus, Loads of Natural Light Including Sunshine in the Morning & Shaded Rear Yard in the Evening to Unwind in your Private Professionally Landscaped & Fenced in Lot! Updates abound...New Roof & AC 2018, New Wifi Garage Opener, 220 Volt Upgrade for Electric Car, Master Bathroom Renovated with Tiles & Backsplash along with Glass Shower Doors and Custom Designed Shower! Modern Finished Basement w/Water & Scratch Proof Flooring, 120" Screen, Surround Sound, Crown, Recessed Lighting & Full Bath! Modernized Kitchen w/SS Appliances, Glass Tile Backsplash, White Cabinetry, CTOPS Including Custom Granite Island! Spacious Beds Include Master w/Cathedral Ceiling & WIC & MORE!
Location
State IL
County Du Page
Area Naperville
Rooms
Basement Full
Interior
Interior Features Vaulted/Cathedral Ceilings
Heating Natural Gas, Forced Air
Cooling Central Air
Fireplaces Number 1
Fireplaces Type Attached Fireplace Doors/Screen, Gas Starter
Equipment Humidifier, TV-Dish, CO Detectors, Ceiling Fan(s), Sump Pump
Fireplace Y
Appliance Range, Microwave, Dishwasher, Refrigerator, Washer, Dryer, Disposal, Stainless Steel Appliance(s)
Exterior
Exterior Feature Patio
Parking Features Attached
Garage Spaces 2.0
Roof Type Asphalt
Building
Lot Description Fenced Yard
Sewer Public Sewer
Water Lake Michigan
New Construction false
Schools
Elementary Schools White Eagle Elementary School
Middle Schools Still Middle School
High Schools Waubonsie Valley High School
School District 204 , 204, 204
Others
HOA Fee Include None
Ownership Fee Simple
Special Listing Condition None
Read Less
Want to know what your home might be worth? Contact us for a FREE valuation!

Our team is ready to help you sell your home for the highest possible price ASAP

© 2024 Listings courtesy of MRED as distributed by MLS GRID. All Rights Reserved.
Bought with Suma Prasad • Property Economics Inc.

GET MORE INFORMATION





