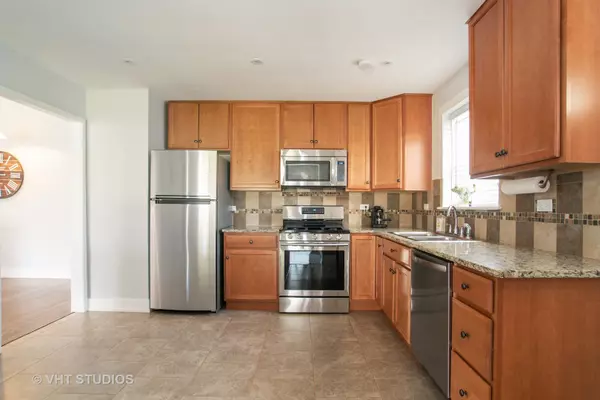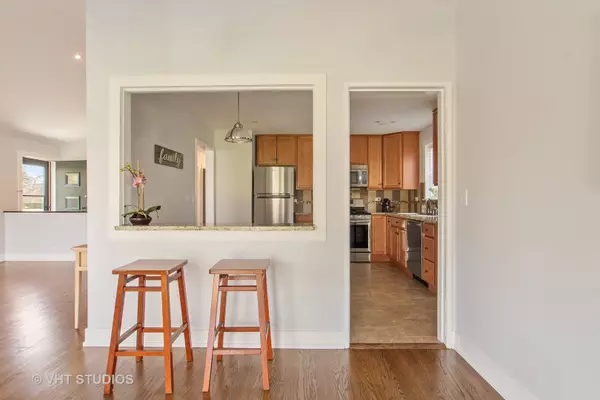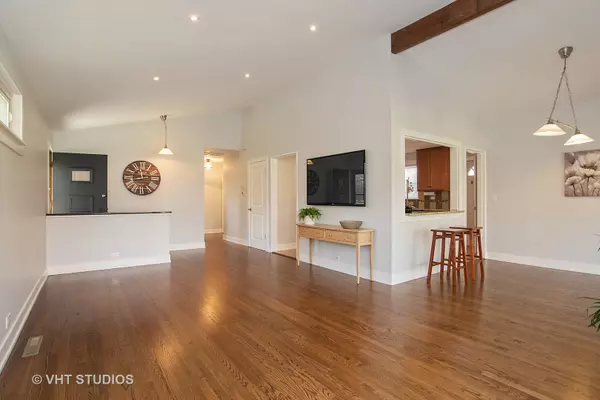$350,000
$359,900
2.8%For more information regarding the value of a property, please contact us for a free consultation.
242 Glendale RD Glenview, IL 60025
3 Beds
1.5 Baths
1,342 SqFt
Key Details
Sold Price $350,000
Property Type Single Family Home
Sub Type Detached Single
Listing Status Sold
Purchase Type For Sale
Square Footage 1,342 sqft
Price per Sqft $260
MLS Listing ID 10353107
Sold Date 05/31/19
Style Ranch
Bedrooms 3
Full Baths 1
Half Baths 1
Year Built 1959
Annual Tax Amount $6,549
Tax Year 2017
Lot Size 0.296 Acres
Lot Dimensions 58X216X87X186
Property Description
Beautifully rehabbed 3 bed, 1.1 bath home with 2 car garage features all the latest fashionable amenities. Living room has cathedral ceiling and recessed LED lights, and a mounted 65" Samsung HD tv. Dining room features attractive light fixture. Cook's kitchen offers 42" maple cabinets, granite countertops, ceramic and glass tile backsplash. Stainless steel appliances include 2019 refrigerator, 2019 microwave, 2019 Samsung stove-oven. Updated bathrooms. Spacious bedrooms all feature hardwood floors and closets with French doors and custom closet organizers. Most windows done in 2016, interior doors 2019, 2013 Samsung front load washer and dryer, 2019 sump pump with back-up battery. Huge backyard and a covered concrete patio make this home special, come see it!
Location
State IL
County Cook
Area Glenview / Golf
Rooms
Basement Full
Interior
Interior Features Vaulted/Cathedral Ceilings, Hardwood Floors
Heating Natural Gas, Forced Air
Cooling Central Air
Equipment Humidifier, Sump Pump, Air Purifier, Backup Sump Pump;
Fireplace N
Appliance Range, Microwave, Dishwasher, Refrigerator, Freezer, Washer, Dryer, Disposal, Stainless Steel Appliance(s)
Exterior
Exterior Feature Patio
Parking Features Detached
Garage Spaces 2.0
Community Features Sidewalks, Street Lights, Street Paved
Roof Type Asphalt
Building
Sewer Public Sewer
Water Lake Michigan
New Construction false
Schools
Elementary Schools Washington Elementary School
Middle Schools Gemini Junior High School
High Schools Maine East High School
School District 63 , 63, 207
Others
HOA Fee Include None
Ownership Fee Simple
Special Listing Condition None
Read Less
Want to know what your home might be worth? Contact us for a FREE valuation!

Our team is ready to help you sell your home for the highest possible price ASAP

© 2024 Listings courtesy of MRED as distributed by MLS GRID. All Rights Reserved.
Bought with Ivelina Stoyanova • Homesmart Connect LLC

GET MORE INFORMATION





