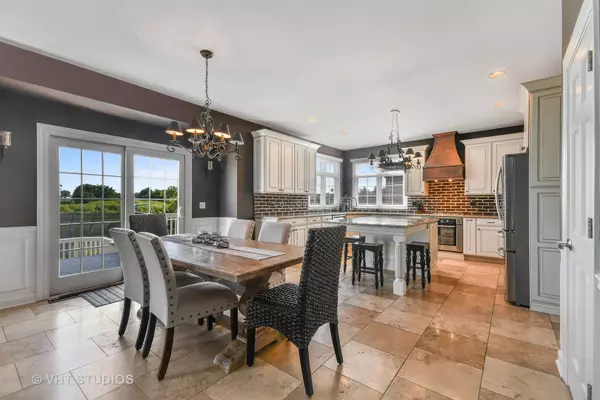$490,000
$490,000
For more information regarding the value of a property, please contact us for a free consultation.
40W379 Laura Ingalls Wilder RD St. Charles, IL 60175
5 Beds
4 Baths
3,132 SqFt
Key Details
Sold Price $490,000
Property Type Single Family Home
Sub Type Detached Single
Listing Status Sold
Purchase Type For Sale
Square Footage 3,132 sqft
Price per Sqft $156
Subdivision Fox Mill
MLS Listing ID 10340460
Sold Date 06/27/19
Style Traditional
Bedrooms 5
Full Baths 4
HOA Fees $100/mo
Year Built 2006
Annual Tax Amount $12,895
Tax Year 2017
Lot Size 8,712 Sqft
Lot Dimensions 79X150X107
Property Description
TRULY REMARKABLE! The MOST amazing INTERIOR & EXTERIOR combined! An incredible value for desirable Fox Mill subdivision.... The DREAM yard is ideal for entertaining backing to OPEN SPACE & a serene pond for fishing & skating ~ Features the most incredible outdoor gourmet kitchen & fireplace w/pergola covering, an in-ground pool w/slide, plus additional patio & deck areas! The interior continues to impress w/its GORGEOUS chef's kitchen w/an oversized island & ss apps that opens to the 2-story family room w/dramatic wall of windows & stunning views of exterior! 1st floor bedroom & full bath ~ perfect for an in-law arrangement! Finished English basement that highlights spacious recreation areas, a bar & an expansive exercise/yoga/dance/bonus area! Highly rated District 303 schools, onsite Elementary school, private community pool, clubhouse, parks, walking trails & more! Minutes to Metra Train station, shopping, dining & vibrant St. Charles downtown!!
Location
State IL
County Kane
Area Campton Hills / St. Charles
Rooms
Basement Full, English
Interior
Interior Features Vaulted/Cathedral Ceilings, Hardwood Floors, First Floor Bedroom, In-Law Arrangement, First Floor Laundry, First Floor Full Bath
Heating Natural Gas, Forced Air
Cooling Central Air
Fireplaces Number 1
Fireplaces Type Gas Log, Gas Starter
Fireplace Y
Appliance Range, Microwave, Dishwasher, Bar Fridge, Disposal
Exterior
Exterior Feature Balcony, Deck, Stamped Concrete Patio, In Ground Pool
Parking Features Attached
Garage Spaces 3.0
Community Features Clubhouse, Pool, Sidewalks
Roof Type Asphalt
Building
Lot Description Landscaped, Pond(s)
Sewer Public Sewer
Water Community Well
New Construction false
Schools
Elementary Schools Bell-Graham Elementary School
Middle Schools Thompson Middle School
High Schools St Charles East High School
School District 303 , 303, 303
Others
HOA Fee Include Clubhouse,Exercise Facilities,Pool,Lake Rights
Ownership Fee Simple
Special Listing Condition None
Read Less
Want to know what your home might be worth? Contact us for a FREE valuation!

Our team is ready to help you sell your home for the highest possible price ASAP

© 2024 Listings courtesy of MRED as distributed by MLS GRID. All Rights Reserved.
Bought with Michele Marks • Coldwell Banker Residential

GET MORE INFORMATION





