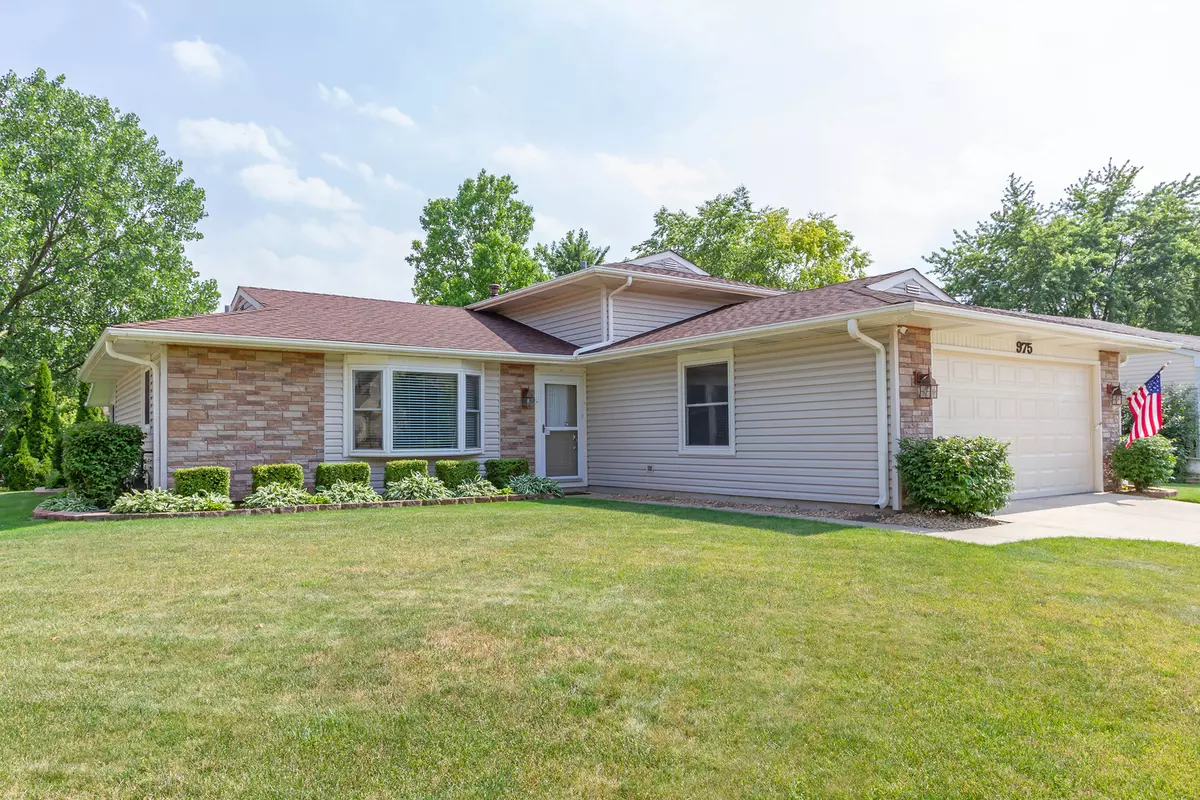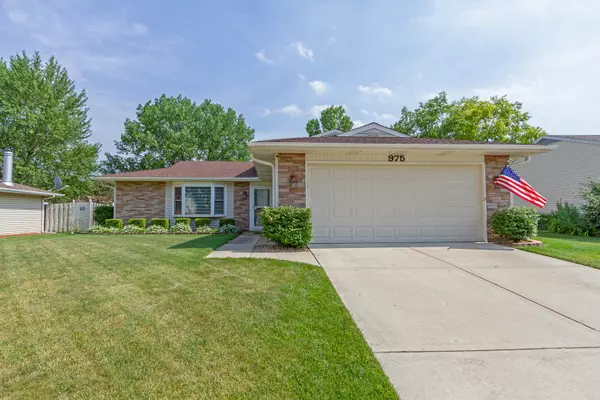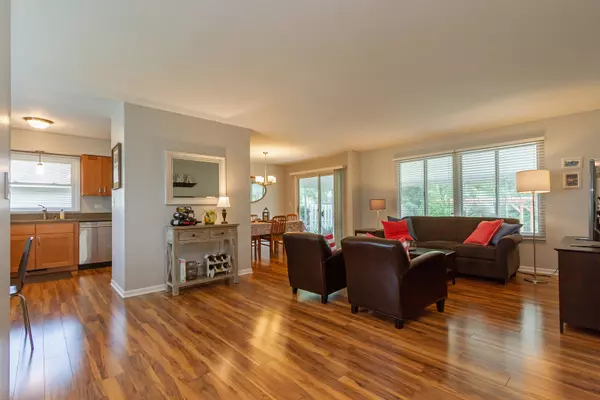$327,250
$340,000
3.8%For more information regarding the value of a property, please contact us for a free consultation.
975 Brower DR Roselle, IL 60172
3 Beds
2.5 Baths
1,830 SqFt
Key Details
Sold Price $327,250
Property Type Single Family Home
Sub Type Detached Single
Listing Status Sold
Purchase Type For Sale
Square Footage 1,830 sqft
Price per Sqft $178
Subdivision Summerfield
MLS Listing ID 10843439
Sold Date 09/17/20
Style Bi-Level
Bedrooms 3
Full Baths 2
Half Baths 1
Year Built 1978
Annual Tax Amount $7,391
Tax Year 2019
Lot Size 8,934 Sqft
Lot Dimensions 8933
Property Description
Move right into this beautiful, updated home in Roselle with three season room. This home features fresh paint throughout, updated kitchen, bath and light fixtures. The spacious living room opens to the kitchen and dining room with slider to the three seasons room~perfect for entertaining! The kitchen features stainless steel appliances, beautiful modern cabinetry, and an eat-in area with bay window. Upstairs, is a roomy master bedroom with en-suite bath, two additional bedrooms with ample closet space, and an updated hall bath. The finished lower level boasts a large family room with fireplace, laundry area, and another full bath! Outside, you can enjoy the private backyard with brick paver patio, an additional patio area with pergola, a fire pit, and shed for extra storage. Washer and dryer are negotiable. Great location~close to schools, parks, shopping, and minutes from the metra and Elgin-O'Hare Expressway. This home won't last long! ***This home is re-listed due to buyer's inability to obtain financing.
Location
State IL
County Du Page
Area Keeneyville / Roselle
Rooms
Basement Partial, English
Interior
Interior Features Wood Laminate Floors
Heating Natural Gas
Cooling Central Air
Fireplaces Number 1
Fireplaces Type Gas Log
Equipment Sump Pump
Fireplace Y
Appliance Range, Microwave, Dishwasher, Refrigerator, Disposal
Laundry In Unit
Exterior
Exterior Feature Patio, Screened Patio, Storms/Screens
Garage Attached
Garage Spaces 2.0
Community Features Curbs, Sidewalks, Street Lights, Street Paved
Roof Type Asphalt
Building
Sewer Sewer-Storm
Water Public
New Construction false
Schools
Elementary Schools Waterbury Elementary School
Middle Schools Spring Wood Middle School
High Schools Lake Park High School
School District 20 , 20, 108
Others
HOA Fee Include None
Ownership Fee Simple
Special Listing Condition None
Read Less
Want to know what your home might be worth? Contact us for a FREE valuation!

Our team is ready to help you sell your home for the highest possible price ASAP

© 2024 Listings courtesy of MRED as distributed by MLS GRID. All Rights Reserved.
Bought with Pawel Augustynski • National Rosen Realty

GET MORE INFORMATION





