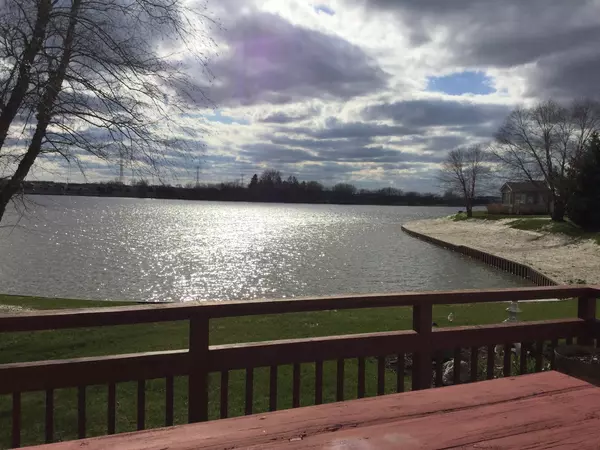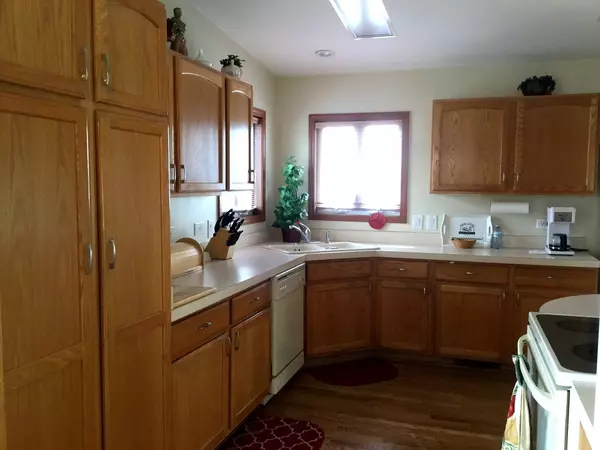$134,500
$144,900
7.2%For more information regarding the value of a property, please contact us for a free consultation.
1704 Westphalian CT Grayslake, IL 60030
2 Beds
2 Baths
1,624 SqFt
Key Details
Sold Price $134,500
Property Type Single Family Home
Sub Type Detached Single
Listing Status Sold
Purchase Type For Sale
Square Footage 1,624 sqft
Price per Sqft $82
Subdivision Saddlebrook Farms
MLS Listing ID 10334502
Sold Date 06/28/19
Style Ranch
Bedrooms 2
Full Baths 2
HOA Fees $961/mo
Year Built 1999
Annual Tax Amount $97
Tax Year 2017
Lot Dimensions COMMON GROUND
Property Description
WATERFRONT HOME you will want to call HOME once you see its Beautiful View of Lake Churchill North. Whether its Relaxing on the Front Porch, Enjoying the Beautiful Lake Views from Each Room Inside, or the Tranquil Peace and Quiet from the Backyard and Spacious Deck. Recently Refinished Hardwood Floors in Living, Dining, Kitchen and Hall. Kitchen is Designed for Convenience at Hand with the Many Cabinets and Built In Pantry. Master Bedroom with its Beautiful Lake Views out the Bay Window and its TWO Walk In Closets and Separate Bath with Walk in Shower. Hall Bath has a Skylight and Walk In Shower. Spacious Laundry Room that leads to a 24X24 Garage with plenty of storage closets. On Demand Water Heater. Saddlebrook farms is a 55+ community where you can enjoy 5 miles of walking paths, vegetable garden plots, a fitness center, community lodge, catch and release fishing in stocked ponds and kayaking on the beautiful lakes. They host events throughout the year for residents to enjoy!
Location
State IL
County Lake
Area Gages Lake / Grayslake / Hainesville / Third Lake / Wildwood
Rooms
Basement None
Interior
Interior Features Vaulted/Cathedral Ceilings, Hardwood Floors, First Floor Bedroom, First Floor Laundry, First Floor Full Bath, Walk-In Closet(s)
Heating Natural Gas
Cooling Central Air
Equipment Ceiling Fan(s), Sump Pump
Fireplace N
Appliance Range, Microwave, Dishwasher, Refrigerator, Washer, Dryer, Disposal
Exterior
Exterior Feature Deck, Porch, Storms/Screens
Parking Features Attached
Garage Spaces 2.5
Community Features Clubhouse, Water Rights, Street Lights, Street Paved
Roof Type Asphalt
Building
Lot Description Lake Front, Water Rights, Water View
Sewer Public Sewer
Water Community Well
New Construction false
Schools
Elementary Schools Fremont Middle School
School District 79 , 79, 120
Others
HOA Fee Include Water,Insurance,Clubhouse,Exercise Facilities,Lawn Care,Scavenger,Snow Removal,Lake Rights
Ownership Leasehold
Special Listing Condition None
Read Less
Want to know what your home might be worth? Contact us for a FREE valuation!

Our team is ready to help you sell your home for the highest possible price ASAP

© 2024 Listings courtesy of MRED as distributed by MLS GRID. All Rights Reserved.
Bought with Deborah Cox • Hometown Homes Realty Illinois

GET MORE INFORMATION





