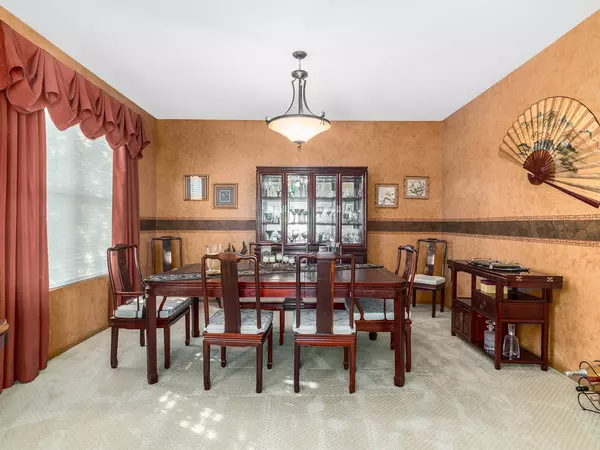$270,000
$269,900
For more information regarding the value of a property, please contact us for a free consultation.
261 Prairie Ridge CT Minooka, IL 60447
4 Beds
2 Baths
2,214 SqFt
Key Details
Sold Price $270,000
Property Type Single Family Home
Sub Type Detached Single
Listing Status Sold
Purchase Type For Sale
Square Footage 2,214 sqft
Price per Sqft $121
Subdivision Prairie Ridge
MLS Listing ID 10899826
Sold Date 11/24/20
Style Ranch
Bedrooms 4
Full Baths 2
HOA Fees $11/ann
Year Built 2005
Annual Tax Amount $5,717
Tax Year 2019
Lot Size 0.300 Acres
Lot Dimensions 60X137X133X142
Property Description
Property reactivated contingent on sale due to buyer losing their buyer....Honey stop the car.....Adorable ranch home on cul-de-sac fenced lot with finished basement!!! Over 2200sq ft. This is a must see.. Formal Dining Room or Flex Room. Open floor plan offers great room with brick fireplace and beautiful hardwood floors. A huge kitchen that features granite counter tops, glass tile backsplash, wood laminate floors and a large eat-in area that has sliding glass door leading to a brick paver patio. All main floor bedrooms are oversized! Master Suite offers a walk-in closet (with built-ins) and a luxury bath with double sink, garden soak tub and separate shower! Main floor laundry room has a utility sink and tons of cabinets. All appliances stay including washer and dryer! Finished basement which offers an additional 1550 sq ft - 4th bedroom, wet bar area with cabinets and granite counters, and a huge family room area. Also, there is a storage room and a crawl space for storage. One year home warranty included! Original homeowner and home is meticulously maintained! You will not be disappointed by this beauty!!!
Location
State IL
County Grundy
Area Minooka
Rooms
Basement Partial
Interior
Interior Features Bar-Wet, Hardwood Floors, Wood Laminate Floors, First Floor Bedroom, First Floor Laundry, First Floor Full Bath, Walk-In Closet(s), Bookcases, Open Floorplan, Granite Counters, Separate Dining Room
Heating Natural Gas, Forced Air
Cooling Central Air
Fireplaces Number 1
Fireplaces Type Gas Log, Gas Starter
Equipment Ceiling Fan(s), Sump Pump
Fireplace Y
Appliance Range, Microwave, Dishwasher, Refrigerator, Washer, Dryer, Disposal, Wine Refrigerator
Laundry Sink
Exterior
Exterior Feature Brick Paver Patio
Parking Features Attached
Garage Spaces 2.0
Roof Type Asphalt
Building
Lot Description Cul-De-Sac, Fenced Yard, Landscaped
Sewer Public Sewer
Water Public
New Construction false
Schools
School District 201 , 201, 201
Others
HOA Fee Include Insurance
Ownership Fee Simple w/ HO Assn.
Special Listing Condition Home Warranty
Read Less
Want to know what your home might be worth? Contact us for a FREE valuation!

Our team is ready to help you sell your home for the highest possible price ASAP

© 2024 Listings courtesy of MRED as distributed by MLS GRID. All Rights Reserved.
Bought with Amber Kolodziej • Coldwell Banker Real Estate Group

GET MORE INFORMATION





