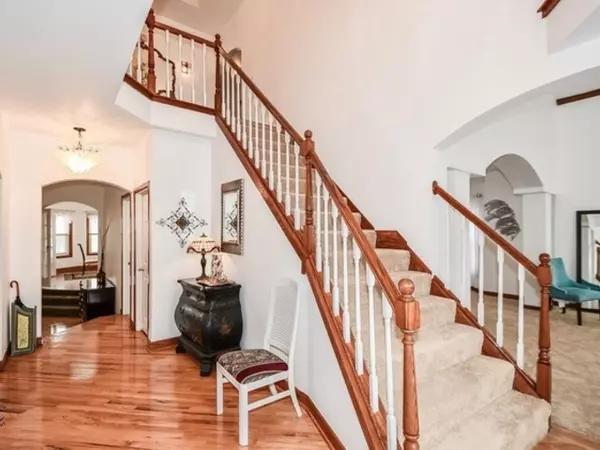$377,520
$385,000
1.9%For more information regarding the value of a property, please contact us for a free consultation.
2754 E Ridgefield DR Crete, IL 60417
5 Beds
4.5 Baths
7,133 SqFt
Key Details
Sold Price $377,520
Property Type Single Family Home
Sub Type Detached Single
Listing Status Sold
Purchase Type For Sale
Square Footage 7,133 sqft
Price per Sqft $52
MLS Listing ID 10341788
Sold Date 01/30/20
Bedrooms 5
Full Baths 4
Half Baths 1
Year Built 1996
Annual Tax Amount $13,414
Tax Year 2018
Lot Size 1.210 Acres
Lot Dimensions 287X115
Property Description
Ever wanted to live in a CASTLE? NOW you can!!..OVER 7,000 FINISHED SQ FT. OVER 1 ACRE OF LAND. ALL BRICK, 5 BEDROOMS, 3 POTENTIAL MASTERS WITH ONE ON THE MAIN LEVEL. 5 FIREPLACES, 4 CAR GARAGE, 2 FURNACES AND AC UNITS. REMODELED KITCHEN HAS SKY lights, HIGH END APPLIANCES, Beautiful COOK TOP AND REFRIGERATOR, ISLAND WITH SEPARATE SINK, VAULTED CEILINGS IN FORMAL LIVING ROOM. 4 SEASON SUN ROOM OFF KITCHEN, MASTER HAS A SITTING ROOM AND 2ND LAUNDRY. HUGE MASTER BATH WITH 2 WALK IN CLOSETS. 2ND BEDROOM WITH ATTACHED BATH. ROOF TEAR OFF approx.1 year old. UNBELIEVABLE HOME. Country living but CLOSE TO SHOPPING AND A QUICK COMMUTE TO CHICAGO.
Location
State IL
County Will
Area Crete
Rooms
Basement Full
Interior
Interior Features Vaulted/Cathedral Ceilings, Skylight(s), First Floor Bedroom, In-Law Arrangement, First Floor Laundry, Second Floor Laundry
Heating Natural Gas, Forced Air, Sep Heating Systems - 2+
Cooling Central Air
Fireplaces Number 5
Fireplaces Type Wood Burning, Electric, Gas Starter
Fireplace Y
Appliance Double Oven, Microwave, Dishwasher, High End Refrigerator, Washer, Dryer, Cooktop, Built-In Oven
Exterior
Exterior Feature Balcony, Patio
Parking Features Attached
Garage Spaces 4.0
Roof Type Asphalt
Building
Lot Description Corner Lot
Sewer Public Sewer
Water Public
New Construction false
Schools
School District 201U , 201U, 201U
Others
HOA Fee Include None
Ownership Fee Simple
Special Listing Condition None
Read Less
Want to know what your home might be worth? Contact us for a FREE valuation!

Our team is ready to help you sell your home for the highest possible price ASAP

© 2025 Listings courtesy of MRED as distributed by MLS GRID. All Rights Reserved.
Bought with Warren DeVries • RE/MAX Synergy
GET MORE INFORMATION





