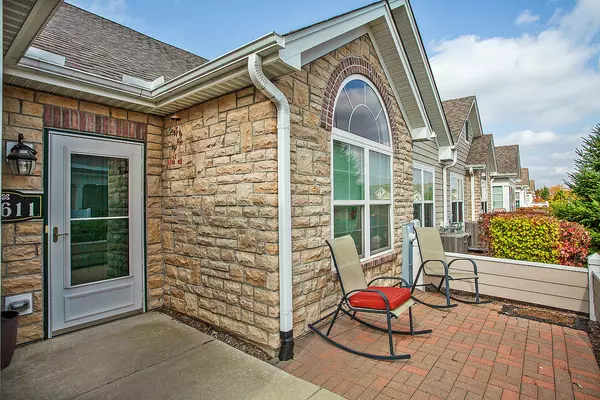$277,000
$285,000
2.8%For more information regarding the value of a property, please contact us for a free consultation.
16611 S Fox Run CIR #4A Plainfield, IL 60586
2 Beds
2 Baths
1,816 SqFt
Key Details
Sold Price $277,000
Property Type Condo
Sub Type Condo,Quad-Ranch,Townhouse-Ranch
Listing Status Sold
Purchase Type For Sale
Square Footage 1,816 sqft
Price per Sqft $152
Subdivision Villas At Fox Run
MLS Listing ID 10903050
Sold Date 12/16/20
Bedrooms 2
Full Baths 2
HOA Fees $211/mo
Rental Info Yes
Year Built 2014
Annual Tax Amount $5,613
Tax Year 2019
Lot Dimensions 12054
Property Description
Welcome home to this meticulously maintained ranch in desirable Villas at Fox Run! Enjoy maintenance-free ranch living at its finest! Ranch End Unit with Water Front View! Top of the line unit, with over $44k worth of options upgraded at the time of selections! Vaulted ceilings around every turn! Beautiful white trim throughout this home! Open concept living! Gourmet kitchen includes plenty of cabinet space, granite counters, breakfast bar, and pantry! Master bedroom suite with vaulted ceiling, private en-suite bathroom, and a huge walk-in closet! Large 2nd bedroom with vaulted ceiling! Enjoy the sun-soaked 4 seasons room with plantation shutters! Custom window treatments! Spacious laundry room with utility sink, solar tube, and extra storage closet. 2+ car garage! Steps from the clubhouse with heated pool, exercise room, and community room! There is something for everyone! Minutes to expressways and shopping & within walking distance to two health centers! No age restrictions in this community!
Location
State IL
County Will
Area Plainfield
Rooms
Basement None
Interior
Interior Features Vaulted/Cathedral Ceilings, First Floor Bedroom, First Floor Laundry, First Floor Full Bath, Storage
Heating Natural Gas
Cooling Central Air
Equipment Humidifier, CO Detectors
Fireplace N
Laundry In Unit
Exterior
Exterior Feature Patio, Cable Access
Parking Features Attached
Garage Spaces 2.0
Amenities Available Exercise Room, Pool
Roof Type Asphalt
Building
Lot Description Landscaped
Story 1
Sewer Public Sewer
Water Lake Michigan
New Construction false
Schools
Elementary Schools River View Elementary School
Middle Schools Timber Ridge Middle School
High Schools Plainfield Central High School
School District 202 , 202, 202
Others
HOA Fee Include Insurance,Clubhouse,Exercise Facilities,Pool,Exterior Maintenance,Lawn Care,Snow Removal
Ownership Fee Simple w/ HO Assn.
Special Listing Condition None
Pets Allowed Cats OK, Dogs OK
Read Less
Want to know what your home might be worth? Contact us for a FREE valuation!

Our team is ready to help you sell your home for the highest possible price ASAP

© 2024 Listings courtesy of MRED as distributed by MLS GRID. All Rights Reserved.
Bought with Ricky Gray • Spring Realty

GET MORE INFORMATION





