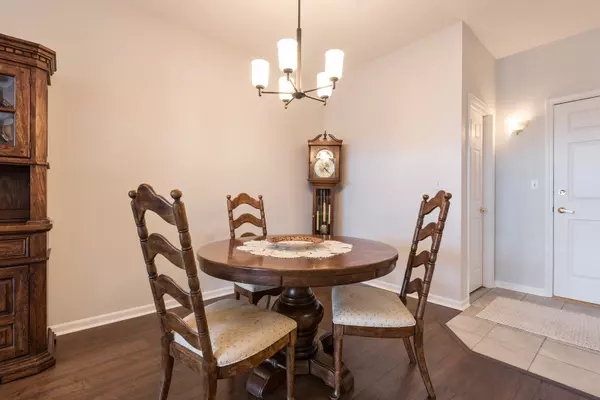$264,000
$269,000
1.9%For more information regarding the value of a property, please contact us for a free consultation.
9200 E Prairie RD #405A Evanston, IL 60203
2 Beds
2 Baths
1,300 SqFt
Key Details
Sold Price $264,000
Property Type Condo
Sub Type Condo
Listing Status Sold
Purchase Type For Sale
Square Footage 1,300 sqft
Price per Sqft $203
Subdivision Enclave Condominiums
MLS Listing ID 10339025
Sold Date 07/05/19
Bedrooms 2
Full Baths 2
HOA Fees $340/mo
Year Built 1997
Annual Tax Amount $1,695
Tax Year 2017
Lot Dimensions PER SURVEY
Property Description
Wonderful top floor unit home of the original owner. Beautiful brand new sustainable dark wood composite floors have been installed. Unit has been freshly painted. The top floors have 10 foot ceilings creating a spacious feel to this condominium. The open floor plan of the unit allows for the kitchen to boost an eating area. Kitchen has stainless steel appliances that are one year new. The master suite has a walk-in closet and step in shower. This unit faces west to view some extraordinary sunsets on the balcony entering through sliding glass doors from the living area. There is a front hall closet with ample space and the side by side washer dryer have cabinets for storage. There is one heated garage space with a storage locker directly in front of it. This pet friendly elevator building is nicely maintained, plenty of parking spaces for guests and in a secluded quiet location just a short distance from Evanston downtown area.
Location
State IL
County Cook
Area Evanston
Rooms
Basement None
Interior
Interior Features First Floor Laundry
Heating Radiant
Cooling Central Air
Fireplace N
Appliance Range, Dishwasher, Refrigerator, Washer, Dryer, Stainless Steel Appliance(s)
Exterior
Exterior Feature Balcony
Parking Features Attached
Garage Spaces 1.0
Amenities Available Elevator(s)
Building
Story 1
Sewer Public Sewer
Water Lake Michigan
New Construction false
Schools
Elementary Schools Walker Elementary School
Middle Schools Chute Middle School
High Schools Evanston Twp High School
School District 65 , 65, 202
Others
HOA Fee Include Heat,Water,Insurance,Exterior Maintenance,Lawn Care,Scavenger,Snow Removal
Ownership Condo
Special Listing Condition None
Pets Allowed Cats OK, Dogs OK
Read Less
Want to know what your home might be worth? Contact us for a FREE valuation!

Our team is ready to help you sell your home for the highest possible price ASAP

© 2024 Listings courtesy of MRED as distributed by MLS GRID. All Rights Reserved.
Bought with Marta Lazic • Redfin Corporation

GET MORE INFORMATION





