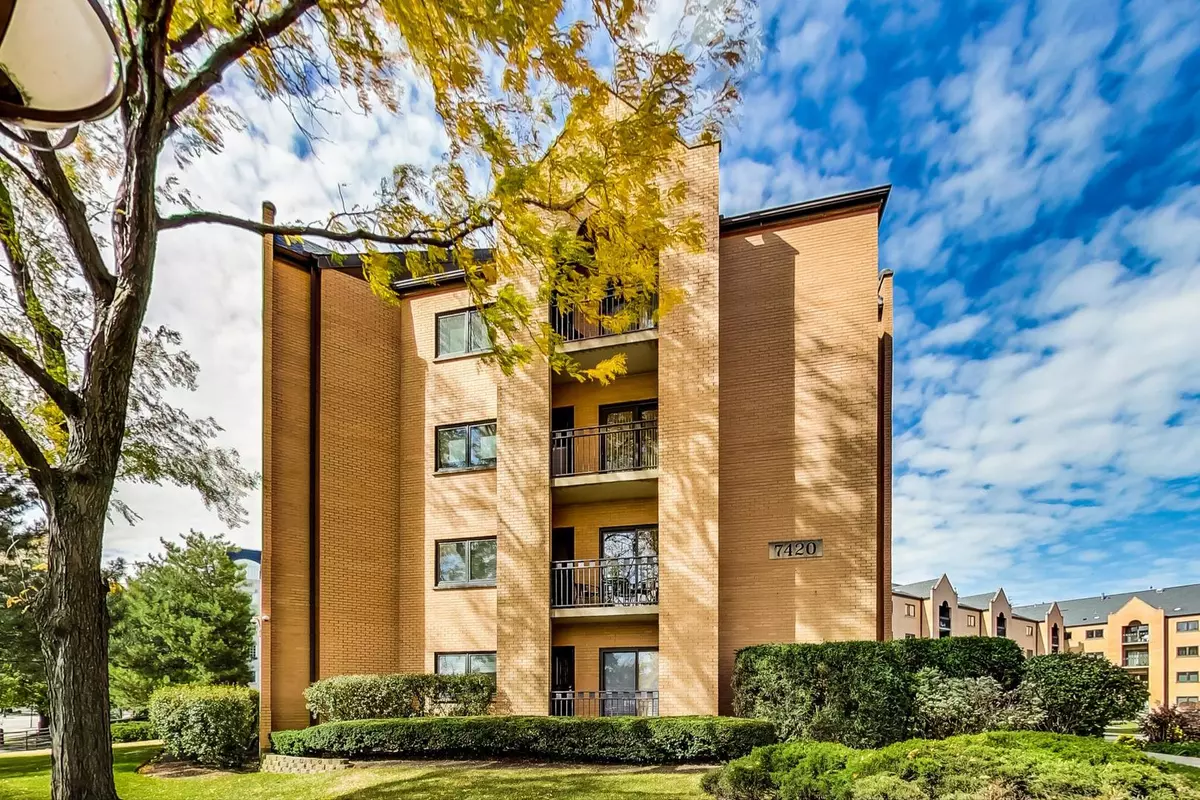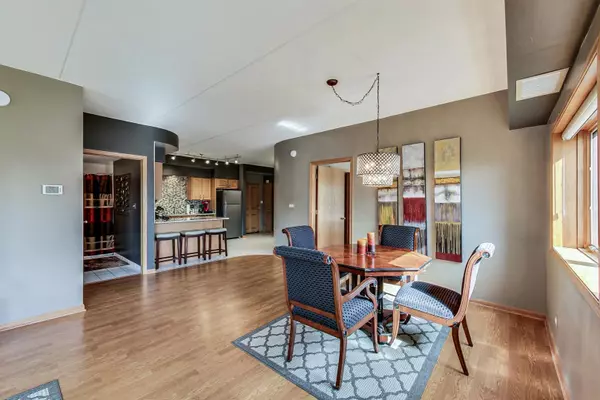$236,000
$247,000
4.5%For more information regarding the value of a property, please contact us for a free consultation.
7420 W Lawrence AVE #304 Harwood Heights, IL 60706
2 Beds
2 Baths
1,200 SqFt
Key Details
Sold Price $236,000
Property Type Condo
Sub Type Condo,Courtyard,Mid Rise (4-6 Stories)
Listing Status Sold
Purchase Type For Sale
Square Footage 1,200 sqft
Price per Sqft $196
Subdivision Courtyard Of Harwood Heights
MLS Listing ID 10910770
Sold Date 12/01/20
Bedrooms 2
Full Baths 2
HOA Fees $337/mo
Rental Info No
Year Built 1991
Annual Tax Amount $4,526
Tax Year 2019
Lot Dimensions COMMON
Property Description
UPDATED, BRIGHT AND LIGHT 3RD FLOOR SOUTHWEST CORNER UNIT IN SECURE ELEVATOR BUILDING WITH NOT 1 BUT 2 PRIVATE BALCONIES. NO CARPET - WOOD LAMINATE FLOORING AND TILE. KITCHEN WITH GRANITE COUNTERS, GE SLATE-COLOR APPLIANCE SUITE, SOLID HARDWOOD RAISED PANEL CABINETRY, MOSAIC BACKSPLASH & EATING AREA. HUGE OPEN-CONCEPT DINING/LIVING ROOM. MASTER SUITE WITH FULL BATH INCLUDING SEPARATE TUB AND SHOWER ALONG WITH WALK-IN CLOSET. BEDROOM 2 IS SPACIOUS AS WELL WHETHER IT BE FOR A BEDROOM, OFFICE OR CRAFT ROOM. FULL HALL BATH. IN-UNIT LAUNDRY ROOM WITH STACKABLE WASHER/DRYER AND LAUNDRY SINK. NEWER WINDOWS AND 2 SLIDING DOORS. VERY CONVENIENTLY-LOCATED TO SHOPPING, BANKS, DINING, PARK DISTRICT AND EXPRESSWAYS. STORAGE IS ON SAME FLOOR. HEATED INDOOR GARAGE SPACE. A MUST SEE. VERY CLEAN AND READY TO MOVE-IN.
Location
State IL
County Cook
Area Harwood Heights
Rooms
Basement None
Interior
Interior Features Elevator, Wood Laminate Floors, Laundry Hook-Up in Unit, Storage, Walk-In Closet(s), Open Floorplan, Lobby
Heating Natural Gas, Forced Air
Cooling Central Air, Electric
Fireplace N
Appliance Range, Microwave, Dishwasher, Refrigerator, Washer, Dryer, Stainless Steel Appliance(s), ENERGY STAR Qualified Appliances, Front Controls on Range/Cooktop
Laundry Gas Dryer Hookup, In Unit, Sink
Exterior
Exterior Feature Balcony, Storms/Screens, End Unit, Door Monitored By TV
Parking Features Attached
Garage Spaces 1.0
Amenities Available Elevator(s), Storage, On Site Manager/Engineer, Security Door Lock(s), Elevator(s), In-Ground Sprinkler System, Intercom, Public Bus, Picnic Area, Private Laundry Hkup, School Bus, Security Lighting, Underground Utilities, Trail(s)
Building
Lot Description Common Grounds, Corner Lot, Landscaped, Mature Trees, Level, Outdoor Lighting, Sidewalks, Streetlights
Story 4
Sewer Public Sewer
Water Lake Michigan
New Construction false
Schools
Elementary Schools Pennoyer Elementary School
Middle Schools Pennoyer Elementary School
High Schools Maine South High School
School District 79 , 79, 207
Others
HOA Fee Include Water,Parking,Insurance,Exterior Maintenance,Lawn Care,Scavenger,Snow Removal
Ownership Condo
Special Listing Condition None
Pets Allowed Cats OK, Dogs OK, Number Limit, Size Limit
Read Less
Want to know what your home might be worth? Contact us for a FREE valuation!

Our team is ready to help you sell your home for the highest possible price ASAP

© 2024 Listings courtesy of MRED as distributed by MLS GRID. All Rights Reserved.
Bought with Rachel Port • RE/MAX Realty Assoc.

GET MORE INFORMATION





