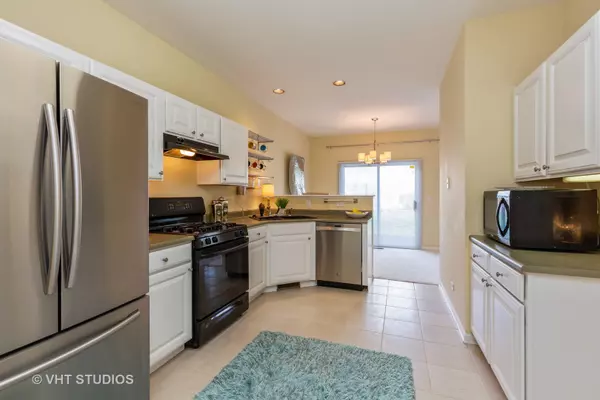$187,000
$190,000
1.6%For more information regarding the value of a property, please contact us for a free consultation.
335 Thornwood WAY #D South Elgin, IL 60177
2 Beds
2.5 Baths
1,600 SqFt
Key Details
Sold Price $187,000
Property Type Townhouse
Sub Type Townhouse-2 Story
Listing Status Sold
Purchase Type For Sale
Square Footage 1,600 sqft
Price per Sqft $116
Subdivision Thornwood
MLS Listing ID 10356128
Sold Date 06/26/19
Bedrooms 2
Full Baths 2
Half Baths 1
HOA Fees $164/mo
Year Built 2000
Annual Tax Amount $4,495
Tax Year 2017
Lot Dimensions COMMON
Property Description
This large townhouse in Thornwood Pool Community and St. Charles School District has two bedrooms, two and a half bathrooms and a large loft. The kitchen has white cabinetry, neutral tile flooring, custom shelving, a pantry and a stainless steel refrigerator and dishwasher. The master bedroom has a large, custom Container Store walk-in closet organizer system, a private bath and volume ceilings. Other features include a separate dining room with a sliding door to the patio, a large loft with custom built-ins and recessed lighting, and a two-car garage with a heavy-duty ceiling storage system and an ELFA shelf storage system. Enjoy all the amenities Thornwood has to offer, including a pool, a clubhouse, many parks, walking/bike trails, and basketball and tennis courts. Walk to the elementary school!
Location
State IL
County Kane
Area South Elgin
Rooms
Basement None
Interior
Heating Natural Gas, Forced Air
Cooling Central Air
Equipment Ceiling Fan(s)
Fireplace N
Appliance Range, Microwave, Dishwasher, Refrigerator, Washer, Dryer
Exterior
Exterior Feature Patio
Parking Features Attached
Garage Spaces 2.0
Amenities Available Bike Room/Bike Trails, Park, Party Room, Pool, Tennis Court(s)
Roof Type Asphalt
Building
Story 2
Sewer Public Sewer
Water Public
New Construction false
Schools
Elementary Schools Corron Elementary School
High Schools St Charles North High School
School District 303 , 303, 303
Others
HOA Fee Include Clubhouse,Pool,Lawn Care,Snow Removal
Ownership Fee Simple w/ HO Assn.
Special Listing Condition None
Pets Allowed Cats OK, Dogs OK
Read Less
Want to know what your home might be worth? Contact us for a FREE valuation!

Our team is ready to help you sell your home for the highest possible price ASAP

© 2025 Listings courtesy of MRED as distributed by MLS GRID. All Rights Reserved.
Bought with Kathryn Farmer • Dream Town Realty
GET MORE INFORMATION





