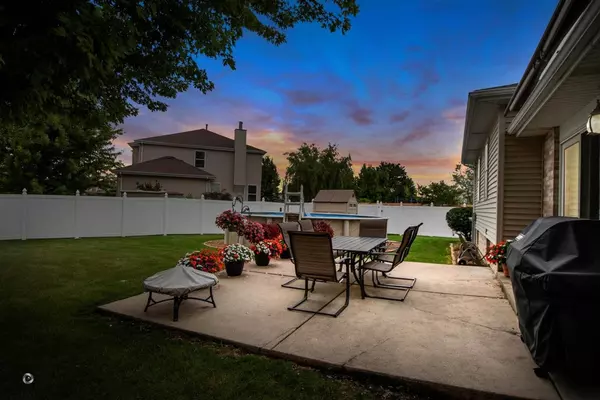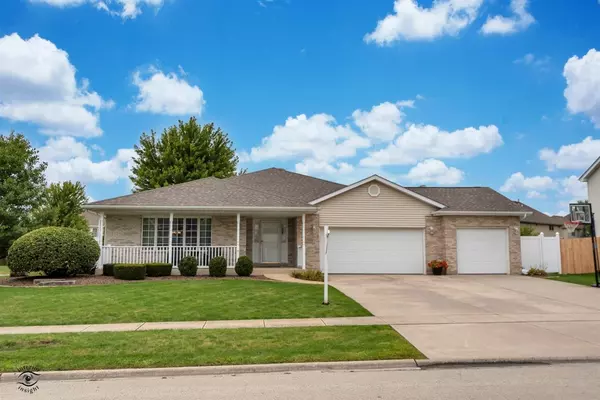$318,500
$317,000
0.5%For more information regarding the value of a property, please contact us for a free consultation.
15500 Lakeview DR Manhattan, IL 60442
3 Beds
3.5 Baths
2,152 SqFt
Key Details
Sold Price $318,500
Property Type Single Family Home
Sub Type Detached Single
Listing Status Sold
Purchase Type For Sale
Square Footage 2,152 sqft
Price per Sqft $148
Subdivision Ridgefield Estates
MLS Listing ID 10916193
Sold Date 01/06/21
Style Step Ranch
Bedrooms 3
Full Baths 3
Half Baths 1
Year Built 2001
Annual Tax Amount $9,691
Tax Year 2019
Lot Size 0.350 Acres
Lot Dimensions 110X129X149X129
Property Description
Stunning Custom 3-Step Ranch Brick Home with 3 Bedrooms, 3.5 Bathrooms, Deep 3-Car Garage all set on a Corner Lot in Sought After Ridgefield Estates Subdivision in Manhattan. Just move in and enjoy. Home is Filled with Many Desired Features that include a Large Welcoming Foyer with Hardwood Floors throughout the Foyer, in the Powder Room and all the way to the Eat-In Kitchen, Abundant Custom Oak Cabinets. Spacious Main Level with Large Rooms that are Great for Entertaining and Family Gatherings, includes; Living Room, Formal Dining Room, Family Room with Cozy Wood Burning/Gas Fireplace. Main Level Laundry. Impressive 3 Very Large Bedrooms, including the Master Suite with Private Bath that includes a Whirlpool Tub and Ample Closet Space. The Large Basement Finished Basement transformed into a Striking Entertainment Room with Custom Pine Walls, Can Lighting, Wet-Bar, Full Bathroom and Refrigerator. The Home ALSO has an unfinished Sub-Basement, Vinyl flooring, that makes this Space Easy to Finish for Additional Living Space or can be used for Storage. Enjoy Entertaining in the Pristine Backyard, Patio, Automated Retractable Awning that Covers the Patio, 21' Above-Ground Pool for Family Fun, Mature Trees, Shed, Fence and Manicured Lawn. New Furnace (2019), Newer Water Heater (2016), New Hail Impact Resistant, Roof (2016), and a Culligan Reverse Osmosis Drinking Water System.
Location
State IL
County Will
Area Manhattan/Wilton Center
Rooms
Basement Partial
Interior
Interior Features Bar-Wet, Hardwood Floors, First Floor Full Bath
Heating Natural Gas
Cooling Central Air
Fireplaces Number 1
Fireplaces Type Gas Log
Equipment Humidifier, Water-Softener Owned, TV-Cable, Security System, CO Detectors, Ceiling Fan(s), Sump Pump
Fireplace Y
Appliance Range, Microwave, Dishwasher, Refrigerator, Washer, Dryer, Disposal, Water Purifier Owned, Gas Oven, Range Hood
Laundry Gas Dryer Hookup, In Unit
Exterior
Parking Features Attached
Garage Spaces 3.0
Community Features Lake, Sidewalks, Street Lights, Street Paved
Building
Lot Description Corner Lot, Fenced Yard, Irregular Lot, Landscaped, Pond(s), Sidewalks, Streetlights
Sewer Public Sewer
Water Public
New Construction false
Schools
School District 114 , 114, 210
Others
HOA Fee Include None
Ownership Fee Simple
Special Listing Condition None
Read Less
Want to know what your home might be worth? Contact us for a FREE valuation!

Our team is ready to help you sell your home for the highest possible price ASAP

© 2024 Listings courtesy of MRED as distributed by MLS GRID. All Rights Reserved.
Bought with Sarah Reiss • 2 Get Moving Realty

GET MORE INFORMATION





