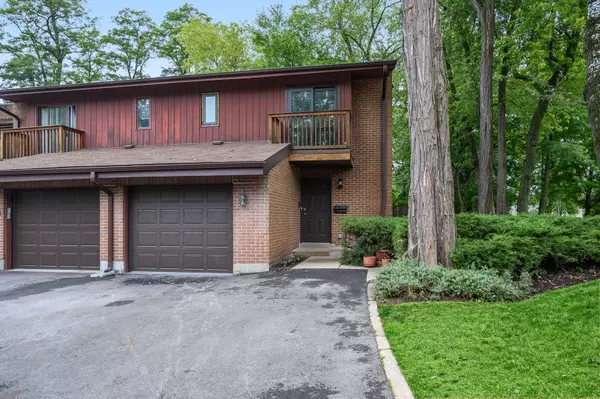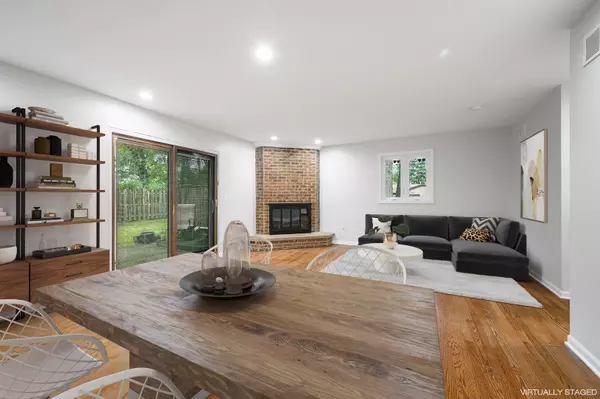$365,000
$365,000
For more information regarding the value of a property, please contact us for a free consultation.
1828 Chestnut AVE Glenview, IL 60025
3 Beds
2.5 Baths
Key Details
Sold Price $365,000
Property Type Townhouse
Sub Type Townhouse-2 Story
Listing Status Sold
Purchase Type For Sale
Subdivision Chestnut Gardens
MLS Listing ID 10878890
Sold Date 10/28/20
Bedrooms 3
Full Baths 2
Half Baths 1
HOA Fees $389/mo
Year Built 1981
Annual Tax Amount $1,418
Tax Year 2019
Lot Dimensions COMMON
Property Description
MOVE-IN NOW! This 3Bedroom/3 bath, rarely-available end-unit townhome in Chestnut Gardens checks all the boxes on your buying list. Stepping inside, the polished new hardwood floors of the entry Foyer and Powder room give a hint of the quality throughout. Next you'll enter the well-appointed Kitchen featuring all new stainless appliances, crisp white cabinetry with marble countertops. Rounding out the first floor is the Living and Dining Room areas which provide plenty of entertaining space (especially with that cozy, woodburning fireplace with brick surround.) New sliding glass doors let in lots of natural light and lead to your own private patio where you'll enjoy relaxing, gardening or grilling. Head upstairs for the Main Bedroom with Juliet balcony, two walk-in closets and en-suite Full Bath. Across the hall are two nice-sized Bedrooms with oversized closets; in the hallway are a Full Bath and Linen closet. Finally, head for the finished Lower Level for extra living space with its carpeted Family Room, In-Unit Laundry & Storage. Renovation details include new hardwood floors (1st floor), new carpeting (2nd flr & Lower Level), new electric, new windows, new garage door opener, new lighting and beautifully updated Kitchen & Baths. Chestnut Gardens is a 23 unit, cul-de-sac community located in mid Glenview. Close to The Glen, the Glen Metra train station, shops and Valley Lo Club.
Location
State IL
County Cook
Area Glenview / Golf
Rooms
Basement Full
Interior
Interior Features Hardwood Floors, Laundry Hook-Up in Unit, Storage
Heating Natural Gas, Forced Air
Cooling Central Air
Fireplaces Number 1
Fireplaces Type Wood Burning
Fireplace Y
Appliance Range, Dishwasher, Refrigerator, Washer, Dryer, Disposal
Laundry In Unit
Exterior
Exterior Feature Balcony, Patio
Parking Features Attached
Garage Spaces 1.0
Roof Type Asphalt
Building
Story 2
Sewer Public Sewer, Overhead Sewers
Water Lake Michigan
New Construction false
Schools
Elementary Schools Lyon Elementary School
Middle Schools Attea Middle School
High Schools Glenbrook South High School
School District 34 , 34, 225
Others
HOA Fee Include Water,Insurance,Exterior Maintenance,Lawn Care,Scavenger,Snow Removal
Ownership Condo
Special Listing Condition None
Pets Allowed Cats OK, Dogs OK
Read Less
Want to know what your home might be worth? Contact us for a FREE valuation!

Our team is ready to help you sell your home for the highest possible price ASAP

© 2024 Listings courtesy of MRED as distributed by MLS GRID. All Rights Reserved.
Bought with Lee Golub • Golub & Company LLC

GET MORE INFORMATION





