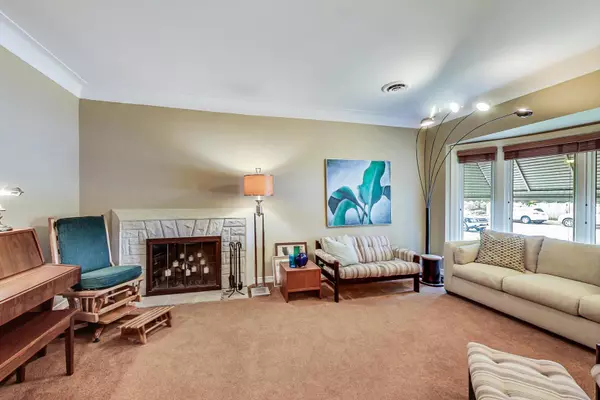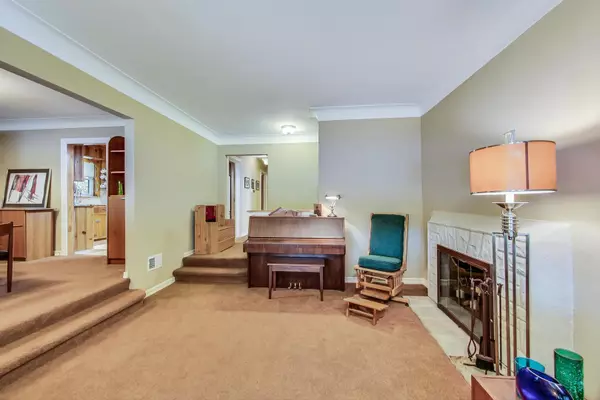$410,000
$399,000
2.8%For more information regarding the value of a property, please contact us for a free consultation.
3040 W Bryn Mawr AVE Chicago, IL 60659
4 Beds
2.5 Baths
2,138 SqFt
Key Details
Sold Price $410,000
Property Type Single Family Home
Sub Type Detached Single
Listing Status Sold
Purchase Type For Sale
Square Footage 2,138 sqft
Price per Sqft $191
Subdivision Peterson Woods
MLS Listing ID 10858008
Sold Date 11/06/20
Style Ranch,Step Ranch
Bedrooms 4
Full Baths 2
Half Baths 1
Year Built 1953
Annual Tax Amount $10,380
Tax Year 2019
Lot Dimensions 50 X 127.95 X 77.32 X 125
Property Description
HIGHEST & BEST OFFERS DUE BY 5:00PM SATURDAY 09.19.2020 @ 5:00PM. Attention Peterson Park Buyers & Investors!! On the market for the first time in 37 years, this beloved home is situated on over a 50' lot with two PINs. This 4 bedroom, 2.1 bath midcentury brick and frame home boasts a large landscaped yard just steps to Legion Park trails, Northside College Prep and three blocks from Jameson Elementary. The sunken living room with wood-burning fireplace leads to a formal dining and 3-season office. Entertain on the large deck and tree-lined paver patio just off the cottage-style kitchen with granite counters and stainless steel appliances. Two huge king-size bedrooms share a Jack & Jill bath at the back of the home. A third and fourth bedroom (currently used as a family room), additional full bath and loads of closets complete the first floor providing enjoyment of tree top views from each space. The basement, half bath, utility and laundry provide plenty of room for expansion and additional living. One car garage with carport. Sold AS-IS.
Location
State IL
County Cook
Area Chi - West Ridge
Rooms
Basement Full
Interior
Interior Features First Floor Bedroom, First Floor Full Bath, Granite Counters, Separate Dining Room, Some Wall-To-Wall Cp
Heating Natural Gas, Forced Air
Cooling Central Air, Zoned
Fireplaces Number 1
Fireplaces Type Wood Burning
Equipment Sump Pump
Fireplace Y
Appliance Range, Microwave, Dishwasher, Refrigerator, Washer, Dryer, Disposal, Stainless Steel Appliance(s), Gas Cooktop, Gas Oven
Laundry In Unit
Exterior
Exterior Feature Deck, Patio, Porch Screened, Brick Paver Patio, Storms/Screens
Parking Features Detached
Garage Spaces 1.0
Community Features Sidewalks, Street Lights, Street Paved
Building
Lot Description Corner Lot, Irregular Lot, Landscaped, Park Adjacent, Wooded, Mature Trees, Backs to Public GRND, Backs to Trees/Woods, Sidewalks, Streetlights, Wood Fence
Sewer Public Sewer
Water Lake Michigan
New Construction false
Schools
Elementary Schools Jamieson Elementary School
High Schools Mather High School
School District 299 , 299, 299
Others
HOA Fee Include None
Ownership Fee Simple
Special Listing Condition List Broker Must Accompany
Read Less
Want to know what your home might be worth? Contact us for a FREE valuation!

Our team is ready to help you sell your home for the highest possible price ASAP

© 2024 Listings courtesy of MRED as distributed by MLS GRID. All Rights Reserved.
Bought with Christopher Engelmann • Redfin Corporation

GET MORE INFORMATION





