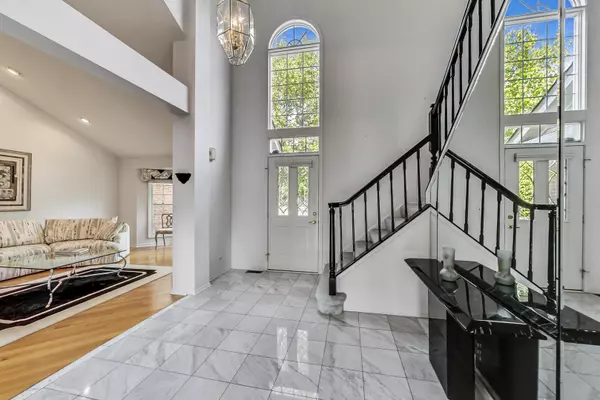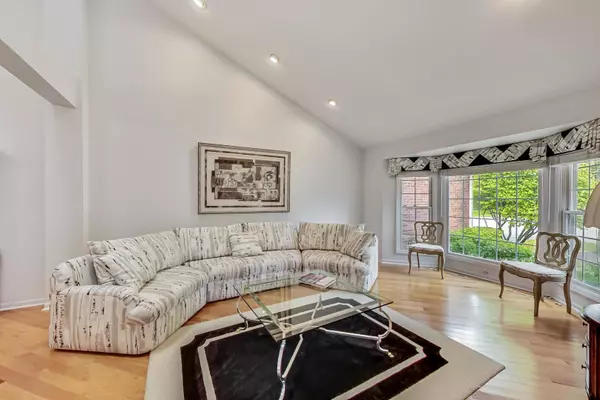$480,000
$479,999
For more information regarding the value of a property, please contact us for a free consultation.
113 Radcliffe CT Glenview, IL 60026
3 Beds
2.5 Baths
2,758 SqFt
Key Details
Sold Price $480,000
Property Type Townhouse
Sub Type Townhouse-2 Story
Listing Status Sold
Purchase Type For Sale
Square Footage 2,758 sqft
Price per Sqft $174
Subdivision Princeton Village
MLS Listing ID 10851996
Sold Date 12/08/20
Bedrooms 3
Full Baths 2
Half Baths 1
HOA Fees $640/mo
Rental Info No
Year Built 1990
Annual Tax Amount $8,387
Tax Year 2019
Lot Dimensions COMMON
Property Description
Wonderful 1st Floor Master Bedroom Suite in this Attractive 2-Story Townhome with Spacious Open Floor Plan. Prime Cul-De-Sac Location in Desirable Princeton Village! Beautiful Eat-In Kitchen with Granite Counters, Serving Bar and Bay Window. Large Family Room with Recessed Lights and Gas Fireplace. Sliding Door Access to Patio which Overlooks Expansive Lush Backyard. Enjoy Cooking on the Gas Grill. Living Room and Dining Room Feature Vaulted Ceilings, Skylight with Abundance of Natural Light. Master Bedroom Suite with Large Walk-In Closet and Bathroom with Granite Counter, Dual Sinks, Jacuzzi Tub, Separate Shower and Large Linen Closet. Main Level also Includes Laundry Room with Utility Sink, Closets and Storage which Leads to 2-Car Garage with Epoxy Floor and Storage. The Second Level Includes 2 Bedrooms with Large Closets and a Bonus Room. Hall Bath Features Dual Sinks, Tub and Separate Shower. Full Finished Basement Features Large Recreation Room, Wet Bar with Fiber Optic Lights and Office with Wall of Closets, Separate Cedar Closet and Abundance of Storage. Fabulous Outdoor Pool, Clubhouse and Wonderful Grounds! Enjoy Maintenance-Free Living in this 24-Hour Gated Community. Close Proximity to The Glen and Downtown Chicago Expressways. Easy to Show!
Location
State IL
County Cook
Area Glenview / Golf
Rooms
Basement Full
Interior
Interior Features Vaulted/Cathedral Ceilings, Skylight(s), First Floor Bedroom, First Floor Laundry, Walk-In Closet(s)
Heating Natural Gas, Forced Air
Cooling Central Air
Fireplaces Number 1
Fireplaces Type Attached Fireplace Doors/Screen, Gas Starter
Equipment Humidifier, Security System, Ceiling Fan(s), Sump Pump
Fireplace Y
Appliance Double Oven, Microwave, Dishwasher, Refrigerator, Washer, Dryer, Cooktop
Laundry In Unit
Exterior
Exterior Feature Patio, In Ground Pool
Parking Features Attached
Garage Spaces 2.0
Amenities Available Party Room, Pool
Roof Type Asphalt
Building
Lot Description Cul-De-Sac, Landscaped
Story 2
Sewer Public Sewer
Water Lake Michigan
New Construction false
Schools
Elementary Schools Willowbrook Elementary School
Middle Schools Maple School
High Schools Glenbrook South High School
School District 30 , 30, 225
Others
HOA Fee Include Water,Insurance,Security,Clubhouse,Pool,Exterior Maintenance,Lawn Care,Scavenger,Snow Removal
Ownership Condo
Special Listing Condition None
Pets Allowed Cats OK, Dogs OK
Read Less
Want to know what your home might be worth? Contact us for a FREE valuation!

Our team is ready to help you sell your home for the highest possible price ASAP

© 2024 Listings courtesy of MRED as distributed by MLS GRID. All Rights Reserved.
Bought with David Yocum • Redfin Corporation

GET MORE INFORMATION





