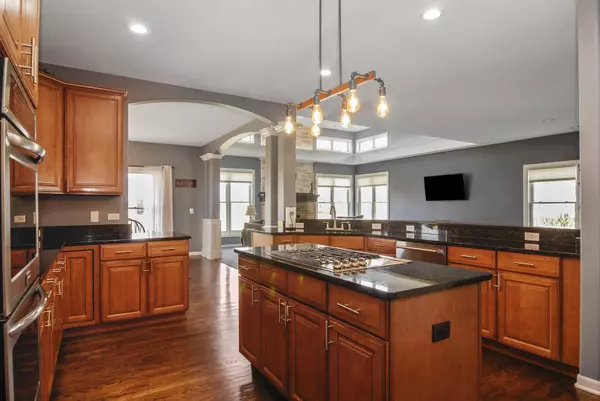$390,000
$399,900
2.5%For more information regarding the value of a property, please contact us for a free consultation.
2933 Alden AVE Yorkville, IL 60560
5 Beds
2.5 Baths
4,120 SqFt
Key Details
Sold Price $390,000
Property Type Single Family Home
Sub Type Detached Single
Listing Status Sold
Purchase Type For Sale
Square Footage 4,120 sqft
Price per Sqft $94
Subdivision Grande Reserve
MLS Listing ID 10341455
Sold Date 06/26/19
Style Traditional
Bedrooms 5
Full Baths 2
Half Baths 1
HOA Fees $97/mo
Year Built 2006
Annual Tax Amount $13,205
Tax Year 2017
Lot Size 0.355 Acres
Lot Dimensions 107X138
Property Description
DREAM A DREAM COME TRUE in GRANDE RESERVE POOL & CLUBHOUSE COMMUNITY! You'll Love Hosting Parties & Everyday Living in this Gorgeous Home offering over 4100 SF. Step Inside to a Spacious Foyer with Custom Turned Staircase, Soaring Ceilings, Columns, Custom Trim, & Hardwood Flooring. Versatile Spaces in the Living & Dining Room, Open Floor Plan w/Huge Kitchen w/Custom Cabinetry & Granite Tops, Huge Buffet, Bar, Stainless Steel Appl's. The Kitchen opens to 2-Story Family Room w/Stylish Fireplace, Skylights & Sunny Breakfast Room. French Doors open to Den/Office/5th BR. There's also a 1st Fl Laundry/Mud Room. 2nd Floor features an Open Loft, Huge Master Bedroom w/Sitting Rm & Stylish Luxury Bath w/Vaulted Ceilings & Skylight, & 3 add'l Bedrooms. This Home offers a 1 Yr Warranty, 3 Car Tandem Garage, Full Basement w/Roughed-in Plumbing, Covered Porch, Brick Front, & situated on a Large Corner Lot. Located in Yorkville...a Friendly River Town with so Much to Offer! Make a Move Today! Wow!
Location
State IL
County Kendall
Area Yorkville / Bristol
Rooms
Basement Full
Interior
Interior Features Vaulted/Cathedral Ceilings, Skylight(s), Hardwood Floors
Heating Natural Gas
Cooling Central Air
Fireplaces Number 1
Fireplaces Type Wood Burning, Gas Starter
Equipment Ceiling Fan(s), Sump Pump
Fireplace Y
Appliance Range, Microwave, Dishwasher, Refrigerator, Washer, Dryer, Disposal, Stainless Steel Appliance(s)
Exterior
Exterior Feature Porch
Parking Features Attached
Garage Spaces 3.0
Community Features Clubhouse, Pool, Sidewalks
Roof Type Asphalt
Building
Lot Description Corner Lot
Sewer Public Sewer
Water Public
New Construction false
Schools
Elementary Schools Grande Reserve Elementary School
Middle Schools Yorkville Middle School
High Schools Yorkville High School
School District 115 , 115, 115
Others
HOA Fee Include Insurance,Clubhouse,Pool
Ownership Fee Simple
Special Listing Condition Home Warranty
Read Less
Want to know what your home might be worth? Contact us for a FREE valuation!

Our team is ready to help you sell your home for the highest possible price ASAP

© 2024 Listings courtesy of MRED as distributed by MLS GRID. All Rights Reserved.
Bought with Steven Miller • Coldwell Banker Residential

GET MORE INFORMATION





