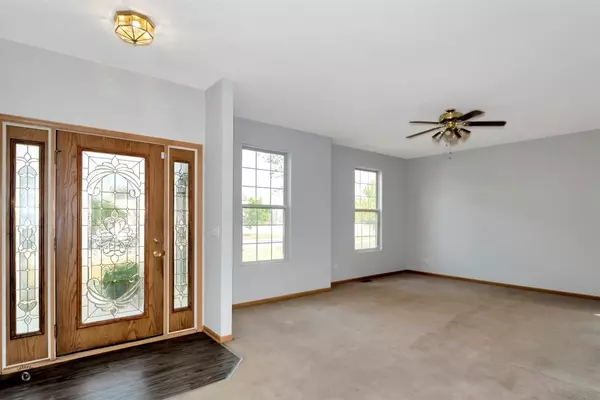$265,000
$269,900
1.8%For more information regarding the value of a property, please contact us for a free consultation.
25408 Spring ST Manhattan, IL 60442
4 Beds
2.5 Baths
3,520 SqFt
Key Details
Sold Price $265,000
Property Type Single Family Home
Sub Type Detached Single
Listing Status Sold
Purchase Type For Sale
Square Footage 3,520 sqft
Price per Sqft $75
Subdivision Brookstone Springs
MLS Listing ID 10902187
Sold Date 11/13/20
Bedrooms 4
Full Baths 2
Half Baths 1
HOA Fees $10/ann
Year Built 2005
Annual Tax Amount $10,826
Tax Year 2019
Lot Size 10,890 Sqft
Lot Dimensions 11057
Property Description
If there is only 1 notification you pay attention to on your phone today, it needs to be THIS one! The opportunity of a lifetime is right here waiting for YOU! If you are looking for a new home AND want to be in a sought after school district in an area that is overflowing with sense of community, small town feel and lots of pride, then look no more! Go ahead and make your call now to get an appointment because a savvy buyer is going to scoop this one up very fast! Once your appointment is made, come back here to take a look at the pictures and take a glimpse into your future! Let the pictures help you envision how you can make this house feel like home. With a few more updates, this house can be filled with todays trends in no time AND you will be proud to show it off to friends! With over 3,500 square feet PLUS a full basement, everyone will be able to comfortably work from home or participate in remote learning. The main level features a large formal living room and dining room area, laundry room, guest bath, and a large den perfectly sized for a future play area, craft room, home office, or whatever you wish! The family room has the cozy fireplace you have been looking for and there is a large eat-in kitchen with breakfast bar overlooking the fenced yard, stamped concrete patio and pond view! The second floor features a GIGANTIC loft, hall bathroom, large linen closet, and 4 generously sized bedrooms each with walk-in closets! The master bedroom features not 1 but 2 walk-in closets and a full master bathroom with double sinks, tub and separate shower. The full basement is a blank canvas waiting for you to make it an awesome space for entertaining! The following work has already been completed for you-interior of the home PROFESSIONALLY painted throughout, kitchen and bathroom cabinets professionally painted with new hardware installed, luxury vinyl plank tile installed in foyer, kitchen, laundry room, and all bathrooms. The driveway was recently seal coated and the carpet professionally cleaned, too. Located within Manhattan School District 114 and Lincoln Way HS District 210, near all of Manhattan's conveniences, nearby playgrounds and MORE! Do not miss this GREAT opportunity! At this exceptional price your homeownership dreams can come true! Call today to schedule your private tour before it is too late.
Location
State IL
County Will
Area Manhattan/Wilton Center
Rooms
Basement Full
Interior
Interior Features First Floor Laundry, Walk-In Closet(s), Some Carpeting, Dining Combo
Heating Natural Gas, Forced Air
Cooling Central Air
Fireplaces Number 1
Fireplaces Type Gas Starter
Equipment Ceiling Fan(s), Sump Pump
Fireplace Y
Appliance Range, Dishwasher, Refrigerator, Washer, Dryer, Water Softener
Laundry Gas Dryer Hookup
Exterior
Exterior Feature Stamped Concrete Patio, Storms/Screens
Parking Features Attached
Garage Spaces 2.5
Community Features Park, Lake, Curbs, Sidewalks, Street Lights, Street Paved
Roof Type Asphalt
Building
Lot Description Fenced Yard, Pond(s), Water View
Sewer Public Sewer
Water Public
New Construction false
Schools
Elementary Schools Wilson Creek School
Middle Schools Manhattan Junior High School
High Schools Lincoln-Way West High School
School District 114 , 114, 210
Others
HOA Fee Include None
Ownership Fee Simple w/ HO Assn.
Special Listing Condition None
Read Less
Want to know what your home might be worth? Contact us for a FREE valuation!

Our team is ready to help you sell your home for the highest possible price ASAP

© 2024 Listings courtesy of MRED as distributed by MLS GRID. All Rights Reserved.
Bought with Joseph Labit • HomeSmart Realty Group

GET MORE INFORMATION





