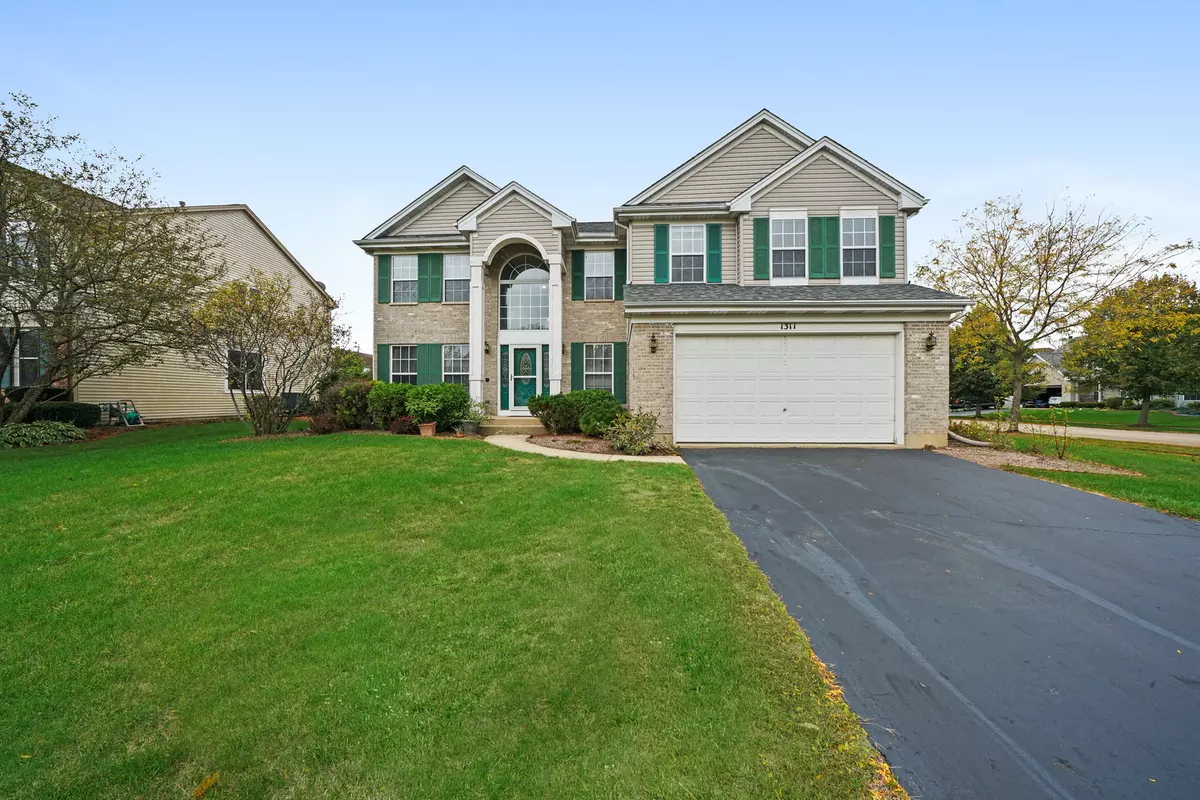$320,000
$325,000
1.5%For more information regarding the value of a property, please contact us for a free consultation.
1311 White Chapel LN Algonquin, IL 60102
4 Beds
2.5 Baths
2,394 SqFt
Key Details
Sold Price $320,000
Property Type Single Family Home
Sub Type Detached Single
Listing Status Sold
Purchase Type For Sale
Square Footage 2,394 sqft
Price per Sqft $133
Subdivision Willoughby Farms
MLS Listing ID 10882217
Sold Date 12/21/20
Bedrooms 4
Full Baths 2
Half Baths 1
HOA Fees $18/ann
Year Built 1997
Annual Tax Amount $8,114
Tax Year 2019
Lot Size 0.260 Acres
Lot Dimensions 92X123
Property Description
Spacious home in desirable Willoughby Farms of Algonquin! Impressive two-story foyer welcomes you inside. Updated kitchen with granite counter tops, espresso cabinets and newer luxury vinyl plank flooring. Eat-in kitchen with separate formal dining room is perfect for entertaining. Family room in conveniently open to the kitchen and features tons of natural light, two-story ceiling and brick fireplace. Four bedrooms upstairs, including large master suite with huge walk-in closet and four-piece bathroom. Additional bedrooms are a great size and feature excellent closet space. Unfinished partial basement with crawl space area offers tons of storage! First floor laundry! LOTS OF EXTRAS HERE -- CHECK OUT THE FEATURES SHEET FOR ALL DETAILS! Two car garage has two 240V electric car charger outlets. Nest thermostat and smoke/carbon dioxide detector. Reverse osmosis system & water softener (2018). New HVAC system, including 96% high efficiency furnace & whole house humidifier (2014). New roof and siding (2009/2010). Conveniently located between Randall Road and Route 31. Just a few miles from exceptional shopping at Algonquin Commons. Just move in and enjoy!
Location
State IL
County Kane
Area Algonquin
Rooms
Basement Full
Interior
Interior Features Vaulted/Cathedral Ceilings, First Floor Laundry, Walk-In Closet(s)
Heating Natural Gas, Forced Air
Cooling Central Air
Fireplaces Number 1
Fireplaces Type Gas Starter
Equipment Humidifier, Water-Softener Owned, CO Detectors, Sump Pump
Fireplace Y
Appliance Range, Microwave, Dishwasher, Refrigerator, Washer, Dryer, Disposal, Stainless Steel Appliance(s), Range Hood, Water Softener Owned
Laundry In Unit
Exterior
Exterior Feature Patio, Brick Paver Patio, Storms/Screens
Parking Features Attached
Garage Spaces 2.0
Community Features Curbs, Sidewalks, Street Lights, Street Paved
Roof Type Asphalt
Building
Lot Description Corner Lot
Sewer Public Sewer
Water Public
New Construction false
Schools
Elementary Schools Westfield Community School
Middle Schools Westfield Community School
High Schools H D Jacobs High School
School District 300 , 300, 300
Others
HOA Fee Include Other
Ownership Fee Simple w/ HO Assn.
Special Listing Condition None
Read Less
Want to know what your home might be worth? Contact us for a FREE valuation!

Our team is ready to help you sell your home for the highest possible price ASAP

© 2024 Listings courtesy of MRED as distributed by MLS GRID. All Rights Reserved.
Bought with Victor Gornikowski • Realty Connect Inc

GET MORE INFORMATION





