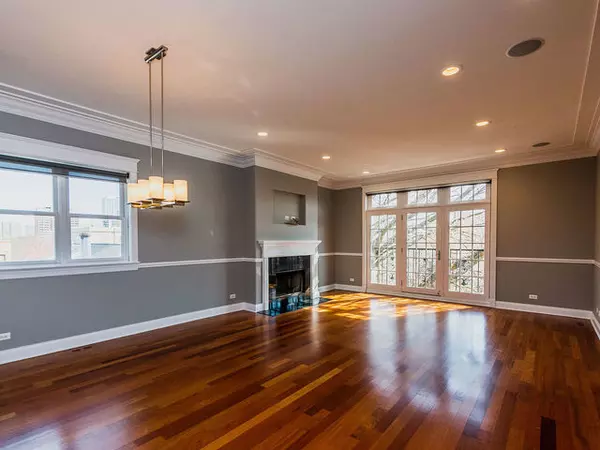$640,000
$649,900
1.5%For more information regarding the value of a property, please contact us for a free consultation.
3546 N FREMONT ST #4N Chicago, IL 60657
3 Beds
2 Baths
Key Details
Sold Price $640,000
Property Type Condo
Sub Type Condo,Penthouse
Listing Status Sold
Purchase Type For Sale
MLS Listing ID 10348408
Sold Date 06/03/19
Bedrooms 3
Full Baths 2
HOA Fees $295/mo
Rental Info Yes
Year Built 2005
Annual Tax Amount $12,295
Tax Year 2017
Lot Dimensions COMMON
Property Description
Top floor unit w/private roof deck! Intimate 8 unit, all brick building in popular Wrigleyville. Meticulously maintained extra wide condo w/open floor plan features crown molding, hardwood floors, 9 + foot ceilings & real wood burning fireplace. Kitchen features 42" shaker cabinetry, custom granite backsplash, peninsula island w/granite counters/bar seating & professional stainless appliances. Deluxe master suite fits king & offers direct access to master bath w/double bowl vanity, separate steam shower/6' WP tub & WIC w/organizers. High ceiling height, Central HVAC & in-unit Washer/Dryer. Conveniently located on quiet tree-lined street, east of Wrigley Field. Walk to the Ballpark, Clark Street shops, dining, nightlife, Red Line, the Lakefront...all right outside your front door! NETTELHORST school district. Amazing tree top views form the private roof deck! Pet friendly & one car ATTACHED garage parking space included. A great place to call home!
Location
State IL
County Cook
Area Chi - Lake View
Rooms
Basement None
Interior
Interior Features Sauna/Steam Room, Bar-Wet, Hardwood Floors, Laundry Hook-Up in Unit
Heating Natural Gas
Cooling Central Air
Fireplaces Number 1
Fireplaces Type Wood Burning, Gas Log
Equipment Humidifier, TV-Cable, Security System, Intercom, CO Detectors, Ceiling Fan(s), Fan-Attic Exhaust
Fireplace Y
Appliance Range, Microwave, Dishwasher, Refrigerator, Washer, Dryer, Disposal
Exterior
Exterior Feature Balcony, Deck, Storms/Screens, Outdoor Grill
Garage Attached
Garage Spaces 1.0
Amenities Available Bike Room/Bike Trails, Storage
Waterfront false
Roof Type Rubber
Building
Story 4
Sewer Public Sewer
Water Lake Michigan
New Construction false
Schools
Elementary Schools Nettelhorst Elementary School
Middle Schools Nettelhorst Elementary School
High Schools Lake View High School
School District 299 , 299, 299
Others
HOA Fee Include Water,Insurance,Exterior Maintenance,Lawn Care,Scavenger,Snow Removal
Ownership Condo
Special Listing Condition List Broker Must Accompany
Pets Description Cats OK, Dogs OK
Read Less
Want to know what your home might be worth? Contact us for a FREE valuation!

Our team is ready to help you sell your home for the highest possible price ASAP

© 2024 Listings courtesy of MRED as distributed by MLS GRID. All Rights Reserved.
Bought with Neil Hackler • Real Living City Residential

GET MORE INFORMATION





