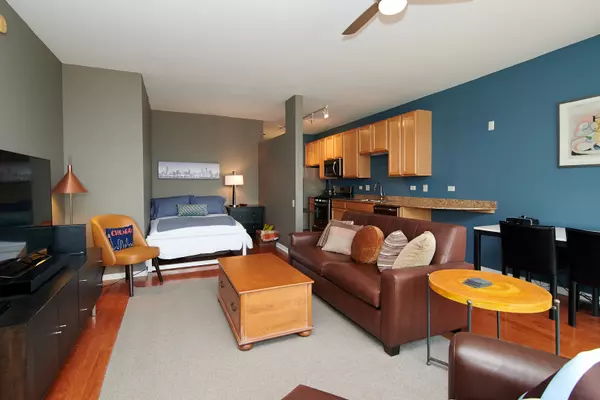$212,000
$219,900
3.6%For more information regarding the value of a property, please contact us for a free consultation.
210 S Desplaines ST #1003 Chicago, IL 60661
1 Bed
1 Bath
650 SqFt
Key Details
Sold Price $212,000
Property Type Condo
Sub Type Condo,Studio
Listing Status Sold
Purchase Type For Sale
Square Footage 650 sqft
Price per Sqft $326
Subdivision The Edge
MLS Listing ID 10375465
Sold Date 08/06/19
Bedrooms 1
Full Baths 1
HOA Fees $392/mo
Year Built 2005
Annual Tax Amount $3,976
Tax Year 2018
Lot Dimensions COMMON
Property Description
View our virtual 3D tour! FHA APPROVED! Feel right at home as you step into this incredibly spacious, junior 1 bedroom condo in a FULL amenity, well run building. This unit is a '5-star' standout featuring an inviting open layout with warm, tasteful decor and boasting a large and bright living/dining area with a WALL OF WINDOWS LEADING TO A 14X6 BALCONY WITH 180 DEGREE VIEWS OVER HISTORIC ST PAT'S CHURCH, HERITAGE GREEN PARK & THE LOOP. The granite kitchen with breakfast bar and new stainless steel appliances including a 5-burner range is impeccable. A large bedroom, spacious bathroom, solid hardwood floors, in-unit washer/dryer, ample in-unit closets and extra, in-building storage complete the package. Convenient location offers short walk to THE LOOP, Whole Food/Marianos, Greek Town, Ogilvie & Union Train Stations, Old St. Pat's, Fulton Market & dining options galore! Easy access to 90/94/290. Welcome home.
Location
State IL
County Cook
Area Chi - Near West Side
Rooms
Basement None
Interior
Interior Features Elevator, Hardwood Floors, Laundry Hook-Up in Unit, Storage
Heating Natural Gas
Cooling Central Air
Equipment TV-Cable
Fireplace N
Appliance Range, Microwave, Dishwasher, Refrigerator, Washer, Dryer, Disposal, Stainless Steel Appliance(s)
Exterior
Exterior Feature Balcony, Storms/Screens
Amenities Available Bike Room/Bike Trails, Door Person, Elevator(s), Exercise Room, Storage, On Site Manager/Engineer, Party Room, Receiving Room, Security Door Lock(s), Service Elevator(s)
Building
Lot Description Common Grounds
Story 22
Sewer Public Sewer, Sewer-Storm
Water Public
New Construction false
Schools
Elementary Schools Skinner Elementary School
School District 299 , 299, 299
Others
HOA Fee Include Heat,Air Conditioning,Water,Gas,Insurance,Doorman,TV/Cable,Exercise Facilities,Exterior Maintenance,Lawn Care,Scavenger,Snow Removal
Ownership Condo
Special Listing Condition None
Pets Description Cats OK, Dogs OK
Read Less
Want to know what your home might be worth? Contact us for a FREE valuation!

Our team is ready to help you sell your home for the highest possible price ASAP

© 2024 Listings courtesy of MRED as distributed by MLS GRID. All Rights Reserved.
Bought with Stephanie Herbert • RE/MAX Action

GET MORE INFORMATION





