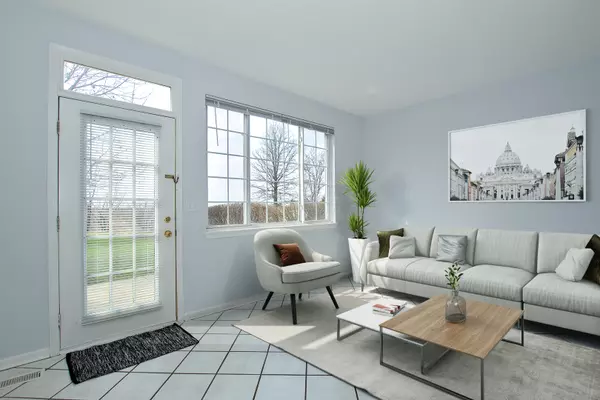$150,000
$150,000
For more information regarding the value of a property, please contact us for a free consultation.
7445 GRANDVIEW CT Carpentersville, IL 60110
2 Beds
2.5 Baths
1,280 SqFt
Key Details
Sold Price $150,000
Property Type Condo
Sub Type Condo,Townhouse-2 Story
Listing Status Sold
Purchase Type For Sale
Square Footage 1,280 sqft
Price per Sqft $117
Subdivision Kimball Farms
MLS Listing ID 10349582
Sold Date 05/20/19
Bedrooms 2
Full Baths 2
Half Baths 1
HOA Fees $169/mo
Year Built 1998
Annual Tax Amount $4,047
Tax Year 2017
Lot Dimensions COMMON
Property Description
GREAT BUY IN KIMBALL FARMS! POPULAR DEARBORN MODEL WITH LOADS OF NEW UPDATES. FROM THE FRESHLY PAINTED WALLS & NEW CARPETING. LAMINATE HARDWOOD FLOORS IN BOTH BEDROOMS & HALLWAY. KITCHEN OFFERS OAK CABINETS & OPEN TO THE FAMILY ROOM. BOTH BEDROOMS ARE SUITES WITH PRIVATE BATHS & VAULTED CEILINGS. LOVELY SUNSETS OFF PRIVATE PATIO...GREAT LOCATION..CLOSE TO EVERYTHING AND I90...IMMEDIATE MOVE IN !!!
Location
State IL
County Kane
Area Carpentersville
Rooms
Basement None
Interior
Interior Features Hardwood Floors, Storage
Heating Natural Gas
Cooling Central Air
Equipment TV-Cable, Ceiling Fan(s)
Fireplace N
Appliance Range, Microwave, Dishwasher, Refrigerator, Disposal
Exterior
Exterior Feature Patio, Storms/Screens
Parking Features Attached
Garage Spaces 1.0
Amenities Available Park
Roof Type Asphalt
Building
Lot Description Cul-De-Sac
Story 2
Sewer Public Sewer
Water Public
New Construction false
Schools
Elementary Schools Westfield Community School
Middle Schools Westfield Community School
High Schools H D Jacobs High School
School District 300 , 300, 300
Others
HOA Fee Include Exterior Maintenance,Lawn Care,Snow Removal
Ownership Condo
Special Listing Condition None
Pets Allowed Cats OK, Dogs OK
Read Less
Want to know what your home might be worth? Contact us for a FREE valuation!

Our team is ready to help you sell your home for the highest possible price ASAP

© 2024 Listings courtesy of MRED as distributed by MLS GRID. All Rights Reserved.
Bought with Nancy Edmunds • RE/MAX Suburban

GET MORE INFORMATION





