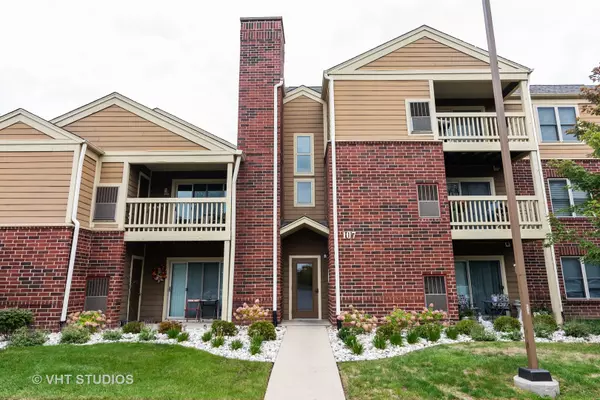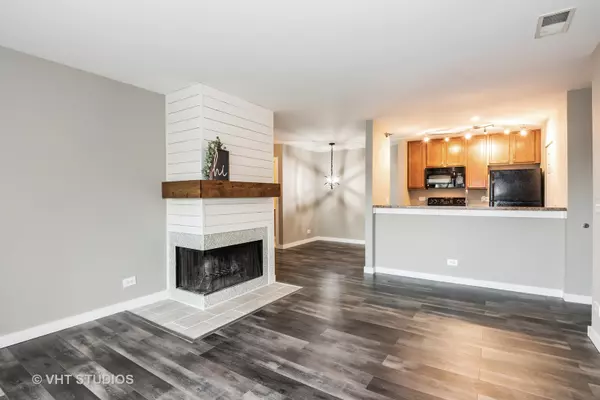$125,000
$128,900
3.0%For more information regarding the value of a property, please contact us for a free consultation.
107 Glengarry DR #304 Bloomingdale, IL 60108
1 Bed
1 Bath
687 SqFt
Key Details
Sold Price $125,000
Property Type Condo
Sub Type Condo
Listing Status Sold
Purchase Type For Sale
Square Footage 687 sqft
Price per Sqft $181
Subdivision Park Bloomingdale
MLS Listing ID 10892016
Sold Date 12/22/20
Bedrooms 1
Full Baths 1
HOA Fees $203/mo
Year Built 1989
Annual Tax Amount $3,135
Tax Year 2019
Lot Dimensions COMMON
Property Description
Move In Ready! Fantastic third floor unit with lovely view that is well maintained with stylish decor! Bright and inviting open floor plan features a perfect trifecta of kitchen with breakfast bar, dining and living areas. Spacious living room is accented with a gorgeous fireplace & private balcony. New water resistant laminate flooring throughout. Master bedroom with gorgeous barn door boasts a generous walk-in closet. Convenient washer and dryer in unit. Plenty of storage with an interior storage closet in the common hallway plus the exterior storage closet off the balcony. Additional perks include a clubhouse with exercise room, outdoor pool and tennis/volleyball courts. Enjoy nearby walking path, playground and beautiful setting. Assigned parking space #52 plus ample guest parking available. Centrally located with convenient access to schools, libraries, shopping, restaurants, parks, entertainment, golf course, train, highway and much more! Make time to view this property!
Location
State IL
County Du Page
Area Bloomingdale
Rooms
Basement None
Interior
Interior Features Laundry Hook-Up in Unit, Storage
Heating Natural Gas, Forced Air
Cooling Central Air
Fireplaces Number 1
Fireplaces Type Wood Burning, Gas Starter
Fireplace Y
Appliance Range, Microwave, Dishwasher, Refrigerator, Washer, Dryer
Laundry In Unit
Exterior
Exterior Feature Balcony
Amenities Available Bike Room/Bike Trails, Exercise Room, Park, Party Room, Pool, Tennis Court(s), Clubhouse
Roof Type Asphalt
Building
Lot Description Common Grounds
Story 3
Sewer Public Sewer
Water Public
New Construction false
Schools
Elementary Schools Cloverdale Elementary School
Middle Schools Stratford Middle School
High Schools Glenbard North High School
School District 93 , 93, 87
Others
HOA Fee Include Water,Parking,Insurance,Exercise Facilities,Pool,Exterior Maintenance,Lawn Care,Scavenger,Snow Removal
Ownership Condo
Special Listing Condition None
Pets Allowed Cats OK, Dogs OK, Number Limit, Size Limit
Read Less
Want to know what your home might be worth? Contact us for a FREE valuation!

Our team is ready to help you sell your home for the highest possible price ASAP

© 2024 Listings courtesy of MRED as distributed by MLS GRID. All Rights Reserved.
Bought with Tadeusz Dolecki • RE/MAX Properties Northwest

GET MORE INFORMATION





