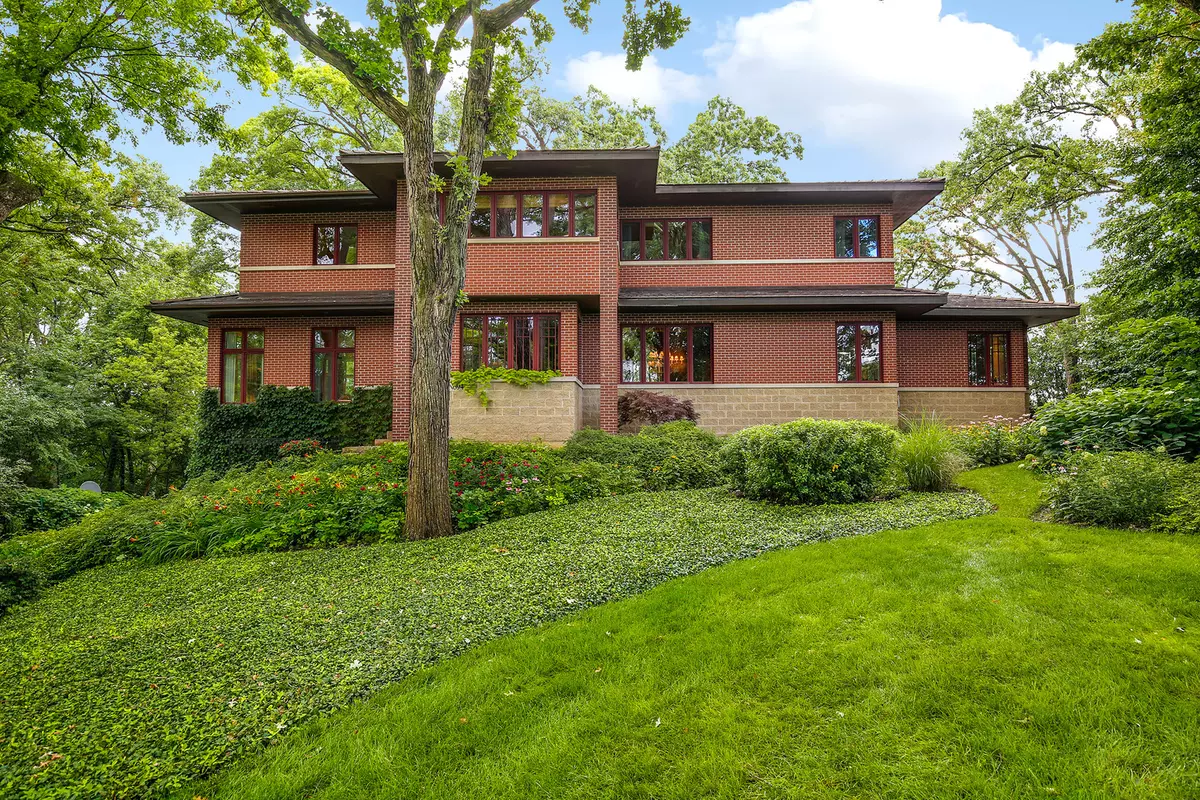$605,000
$659,900
8.3%For more information regarding the value of a property, please contact us for a free consultation.
4N694 Magnolia LN Wayne, IL 60184
4 Beds
3.5 Baths
3,717 SqFt
Key Details
Sold Price $605,000
Property Type Single Family Home
Sub Type Detached Single
Listing Status Sold
Purchase Type For Sale
Square Footage 3,717 sqft
Price per Sqft $162
Subdivision Woods Of Wayne
MLS Listing ID 10276620
Sold Date 04/24/19
Style Prairie
Bedrooms 4
Full Baths 3
Half Baths 1
HOA Fees $55/ann
Year Built 1997
Annual Tax Amount $14,405
Tax Year 2017
Lot Size 0.920 Acres
Lot Dimensions 172X232
Property Description
Custom built Prairie style architecture featuring brick & limestone exterior, cement tile roof & 4 car garage. Soaring ceilings & beautiful details throughout. Large gathering space in the Living Room with one of the 3 fireplaces, this one is two sided to the Grand Foyer. The Chef's kitchen features natural cherry cabinetry, granite counters & back splash, Six burner cooktop, double ovens, built in Sub Zero fridge & freezer & Butlers pantry. First floor office/4th bedroom has access to a full bath. The Master Suite features a seating area & see thru fireplace to Master Bath. Master Bath has dual vanities, large shower & Jacuzzi tub. Low maintenance perennial & native plantings with irrigation system. Over 20 mature oak trees for a park like setting & privacy. Outside enjoy the acre lot with inground cement heated pool with electric cover & large brick patio. Three zoned energy efficient HVAC systems, tank-less water heater & all windows are double glazed Low-E glass.
Location
State IL
County Du Page
Area Wayne
Rooms
Basement Partial
Interior
Interior Features Vaulted/Cathedral Ceilings, Hardwood Floors, First Floor Bedroom, First Floor Full Bath
Heating Natural Gas, Forced Air
Cooling Central Air
Fireplaces Number 3
Fireplaces Type Double Sided, Attached Fireplace Doors/Screen, Gas Log, Heatilator
Equipment Humidifier, Water-Softener Owned, TV-Cable, TV-Dish, Security System, CO Detectors, Sump Pump, Sprinkler-Lawn
Fireplace Y
Appliance Double Oven, Microwave, Dishwasher, High End Refrigerator, Freezer, Disposal
Exterior
Exterior Feature Patio, Brick Paver Patio, In Ground Pool
Parking Features Attached
Garage Spaces 4.0
Community Features Curbs, Sidewalks, Street Lights, Street Paved
Roof Type Other
Building
Lot Description Corner Lot, Landscaped, Wooded
Sewer Septic-Private
Water Private Well
New Construction false
Schools
Elementary Schools Wayne Elementary School
Middle Schools Kenyon Woods Middle School
High Schools South Elgin High School
School District 46 , 46, 46
Others
HOA Fee Include Snow Removal,Other
Ownership Fee Simple w/ HO Assn.
Special Listing Condition None
Read Less
Want to know what your home might be worth? Contact us for a FREE valuation!

Our team is ready to help you sell your home for the highest possible price ASAP

© 2024 Listings courtesy of MRED as distributed by MLS GRID. All Rights Reserved.
Bought with Margaret Marasco • RE/MAX 1st Service

GET MORE INFORMATION





