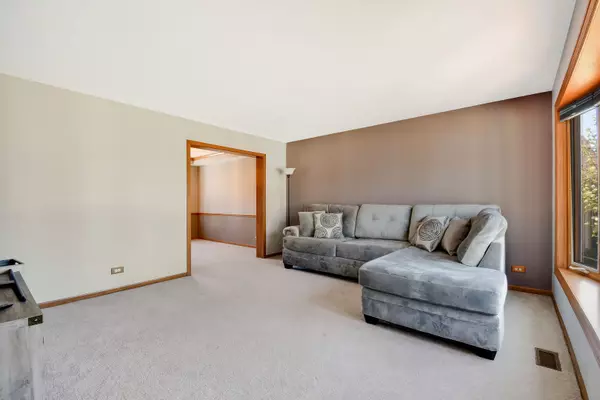$346,500
$349,000
0.7%For more information regarding the value of a property, please contact us for a free consultation.
869 Middleton LN Bartlett, IL 60103
4 Beds
2.5 Baths
2,300 SqFt
Key Details
Sold Price $346,500
Property Type Single Family Home
Sub Type Detached Single
Listing Status Sold
Purchase Type For Sale
Square Footage 2,300 sqft
Price per Sqft $150
Subdivision Weathersfield Of Bartlett
MLS Listing ID 10358541
Sold Date 06/07/19
Style Traditional
Bedrooms 4
Full Baths 2
Half Baths 1
Year Built 1992
Annual Tax Amount $8,734
Tax Year 2017
Lot Size 0.253 Acres
Lot Dimensions 88 X 135
Property Description
Just the 4 bedroom 2 story Home you have been searching for!~ Fabulous Home in a desirable family neighborhood. ~Cozy front porch for summer night sunset views. ~Gorgeous Kitchen with bay windows overlooking fully fenced in custom landscaped backyard. ~Family room with fireplace and newer hardwoods floors. ~Large Living Room with bay windows. ~Formal Dining room with tray ceiling, chair rail and bay window. ~Master Bedroom Suite with vaulted ceilings, ~remodeled bathrooms, ~sitting room and a walk in closet. ~2nd bedroom with vaulted ceilings. ~3rd bedroom with walk in closet. ~4th bedroom with hardwood floors. ~All bedrooms have ceiling fans with lights. ~All bathrooms have been remodeled. ~Fresh modern paint colors. ~Custom finished basement with built ins and surround sound wiring. ~Convenient 2nd floor laundry. ~Cool and relaxing fully fenced in custom landscaped backyard with patio & a full size shed. ~Just unpack and enjoy!
Location
State IL
County Du Page
Area Bartlett
Rooms
Basement Full
Interior
Interior Features Vaulted/Cathedral Ceilings, Hardwood Floors, Built-in Features, Walk-In Closet(s)
Heating Natural Gas
Cooling Central Air
Fireplaces Number 1
Fireplaces Type Wood Burning, Attached Fireplace Doors/Screen, Gas Log
Fireplace Y
Appliance Range, Microwave, Dishwasher, Refrigerator, Washer, Dryer, Disposal, Stainless Steel Appliance(s)
Exterior
Exterior Feature Patio, Storms/Screens
Parking Features Attached
Garage Spaces 2.0
Community Features Sidewalks, Street Lights, Street Paved
Roof Type Asphalt
Building
Lot Description Fenced Yard, Landscaped
Sewer Public Sewer, Sewer-Storm
Water Lake Michigan
New Construction false
Schools
Elementary Schools Liberty Elementary School
Middle Schools Kenyon Woods Middle School
High Schools South Elgin High School
School District 46 , 46, 46
Others
HOA Fee Include None
Ownership Fee Simple
Special Listing Condition None
Read Less
Want to know what your home might be worth? Contact us for a FREE valuation!

Our team is ready to help you sell your home for the highest possible price ASAP

© 2024 Listings courtesy of MRED as distributed by MLS GRID. All Rights Reserved.
Bought with Anthony Jones • Charles Rutenberg Realty of IL

GET MORE INFORMATION





