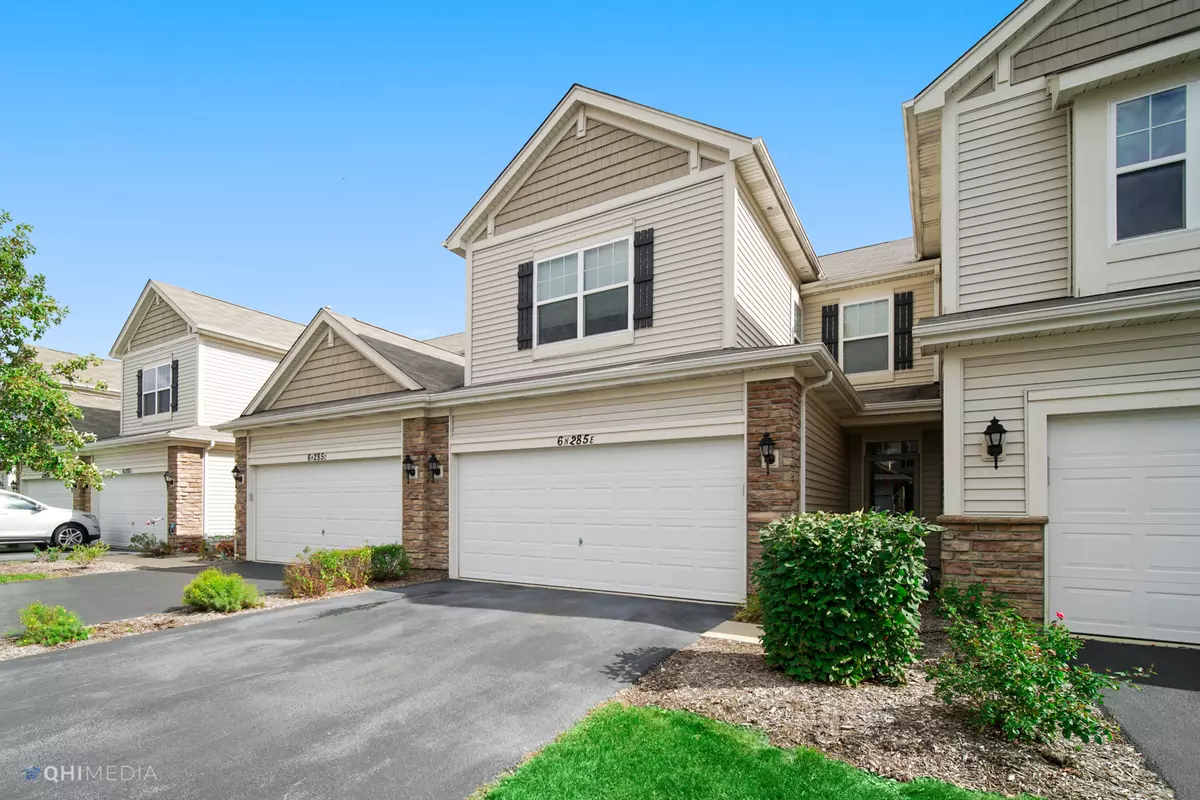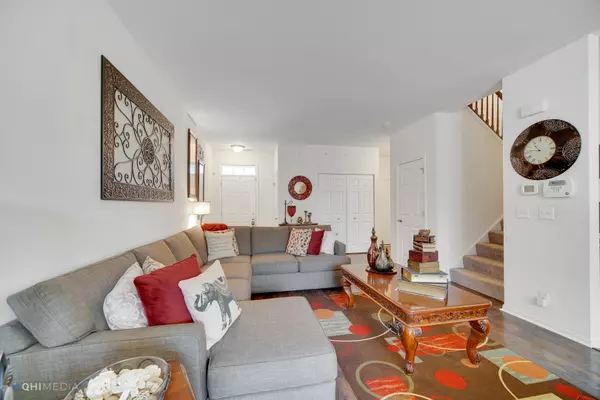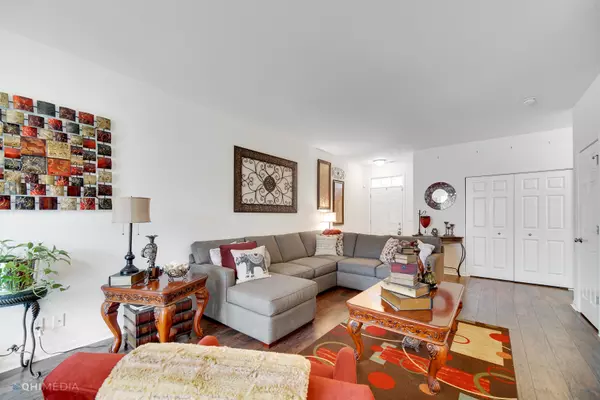$222,000
$222,000
For more information regarding the value of a property, please contact us for a free consultation.
6N285 Whitmore CIR #E St. Charles, IL 60174
2 Beds
2.5 Baths
2,100 SqFt
Key Details
Sold Price $222,000
Property Type Condo
Sub Type Condo,Townhouse-2 Story
Listing Status Sold
Purchase Type For Sale
Square Footage 2,100 sqft
Price per Sqft $105
Subdivision Whitmore Place
MLS Listing ID 10880337
Sold Date 11/19/20
Bedrooms 2
Full Baths 2
Half Baths 1
HOA Fees $170/mo
Rental Info Yes
Year Built 2011
Annual Tax Amount $5,085
Tax Year 2019
Lot Dimensions 24X135X31X154
Property Description
Energy star home. You need to look at this amazing 2 bedroom with gigantic loft attached home. Beautiful wood laminate floors from living room all the way into the dining area. Kitchen has 42inch fruitwood colored cabinets which include lazy susan, snack bar and all stainless steel appliances with crown molding. Need a pantry this one is a walk in pantry. Hoa does all the outs side including the shoveling and plowing besides the landscaping. Go into the garage and there is a epoxy garage floor which you will love how clean this keeps the garage. Front door is full glass. Bathrooms have granite and the master bedroom has separate shower and double bowls with walk in Closets along with motion sensor lights in the closets. THIS IS A MUST SEE AS OVER SIZE!
Location
State IL
County Kane
Area Campton Hills / St. Charles
Rooms
Basement None
Interior
Interior Features Vaulted/Cathedral Ceilings, Wood Laminate Floors, Second Floor Laundry, Walk-In Closet(s), Ceilings - 9 Foot, Open Floorplan, Some Carpeting
Heating Natural Gas, Forced Air
Cooling Central Air
Equipment Security System, CO Detectors, Ceiling Fan(s)
Fireplace N
Appliance Range, Microwave, Dishwasher, Refrigerator, Washer, Dryer, Disposal, Stainless Steel Appliance(s)
Laundry Gas Dryer Hookup, In Unit, Sink
Exterior
Exterior Feature Patio
Parking Features Attached
Garage Spaces 2.0
Roof Type Asphalt
Building
Lot Description Common Grounds
Story 2
Sewer Public Sewer
Water Public
New Construction false
Schools
School District 303 , 303, 303
Others
HOA Fee Include Insurance,Exterior Maintenance,Lawn Care,Snow Removal
Ownership Fee Simple w/ HO Assn.
Special Listing Condition None
Pets Allowed Cats OK, Dogs OK, Number Limit
Read Less
Want to know what your home might be worth? Contact us for a FREE valuation!

Our team is ready to help you sell your home for the highest possible price ASAP

© 2024 Listings courtesy of MRED as distributed by MLS GRID. All Rights Reserved.
Bought with Stephen Siwy • Keller Williams Inspire - Geneva

GET MORE INFORMATION





