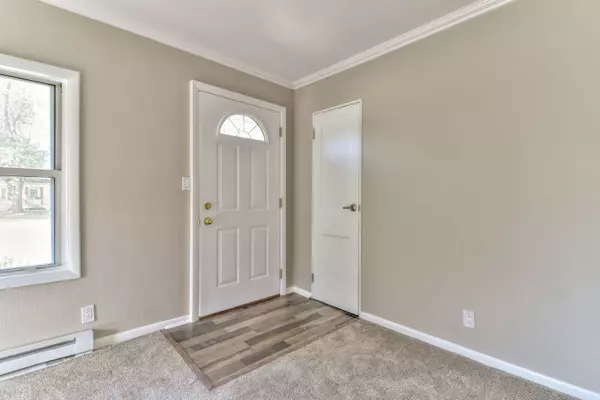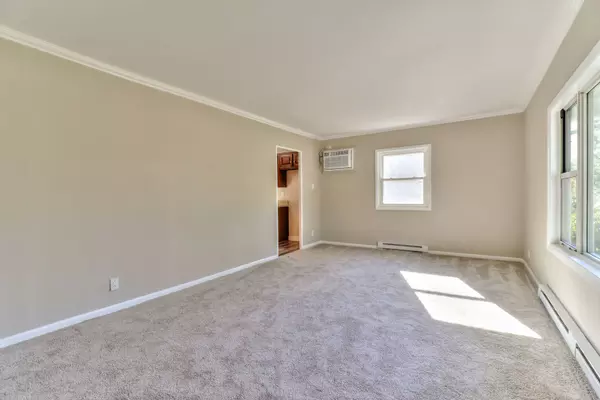$131,000
$139,900
6.4%For more information regarding the value of a property, please contact us for a free consultation.
503 E Main ST Tolono, IL 61880
3 Beds
1.5 Baths
1,330 SqFt
Key Details
Sold Price $131,000
Property Type Single Family Home
Sub Type Detached Single
Listing Status Sold
Purchase Type For Sale
Square Footage 1,330 sqft
Price per Sqft $98
Subdivision Larmons And Marshall
MLS Listing ID 10892627
Sold Date 01/18/21
Style Ranch
Bedrooms 3
Full Baths 1
Half Baths 1
Year Built 1951
Annual Tax Amount $2,408
Tax Year 2019
Lot Dimensions 145.6X261.1
Property Description
The first thing you will notice about this charming ranch is the expansive yard - almost an acre lot with mature trees and loads of open space. High-grade carpet in the living room greets you into this light, bright home. The kitchen is in solid condition with vinyl plank flooring, lovely cabinetry and offers a newer sink, fixtures and window. The vinyl plank flooring continues into the adjacent family room which also features tasteful, gray wainscotting and overlooks the back yard. All bedrooms are carpeted and the Master bedroom has plenty of room for a king-size bed. The full bath has been completely renovated and even includes a blue-tooth speaker in the fan! Newer roof and the over-sized garage has electric service, gas heat and a screened porch. Seller is offering $1000 allowance at closing for new refrigerator.
Location
State IL
County Champaign
Area Arcola / Arthur / Atwood / Bourbon / Camargo / Garrett / Ivesdale / Murdock / Neoga / Newman / Oakland / Pesotum / Philo / Sadorus / Tolono / Tuscola / Villa Grove / Westfield
Rooms
Basement None
Interior
Interior Features Wood Laminate Floors, First Floor Bedroom, First Floor Laundry, First Floor Full Bath
Heating Electric
Cooling Window/Wall Unit - 1
Fireplace N
Appliance Range, Dishwasher
Exterior
Exterior Feature Patio, Porch Screened
Parking Features Detached
Garage Spaces 2.0
Building
Lot Description Mature Trees
Sewer Public Sewer
Water Public
New Construction false
Schools
Elementary Schools Unity West Elementary School
Middle Schools Unity Junior High School
High Schools Unity High School
School District 7 , 7, 7
Others
HOA Fee Include None
Ownership Fee Simple
Special Listing Condition None
Read Less
Want to know what your home might be worth? Contact us for a FREE valuation!

Our team is ready to help you sell your home for the highest possible price ASAP

© 2024 Listings courtesy of MRED as distributed by MLS GRID. All Rights Reserved.
Bought with Tim Drollinger • RE/MAX REALTY ASSOCIATES-CHA

GET MORE INFORMATION





