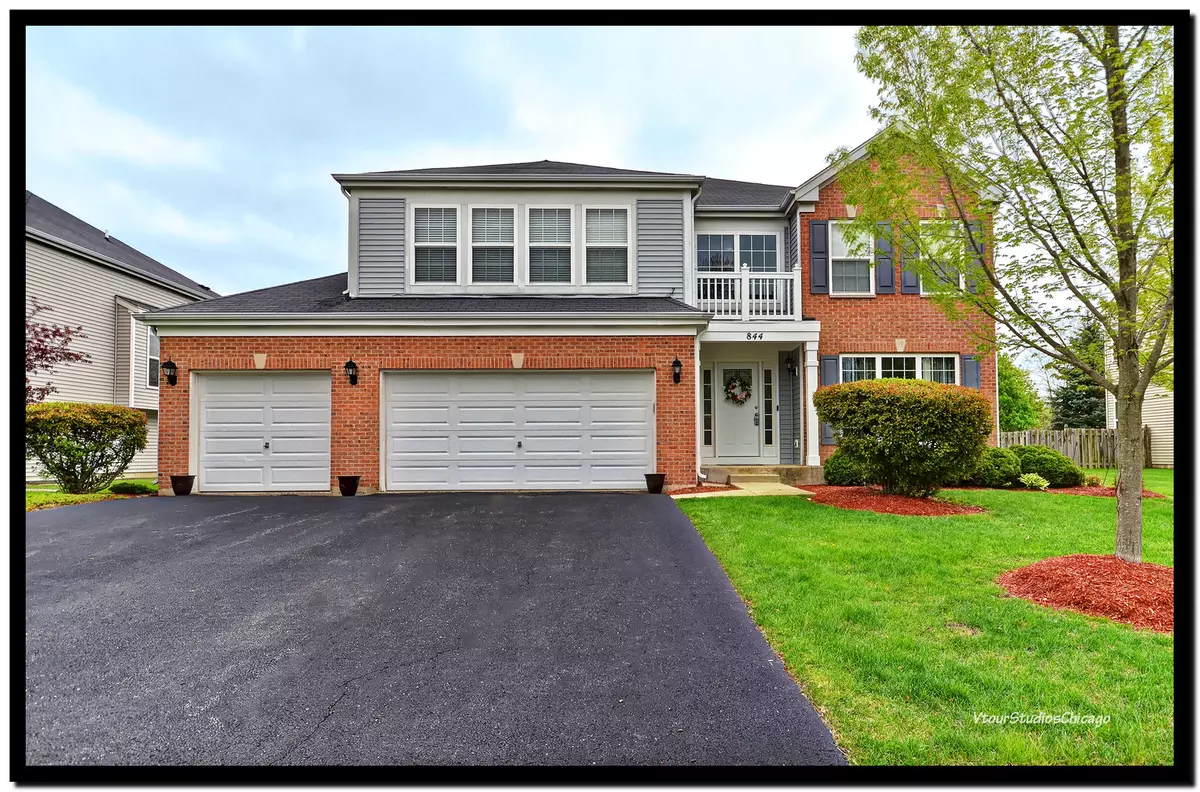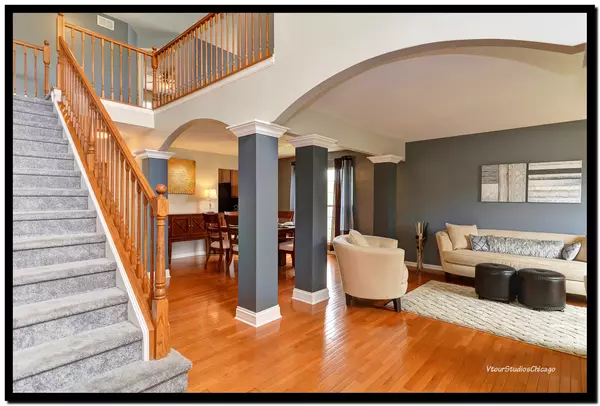$320,000
$324,900
1.5%For more information regarding the value of a property, please contact us for a free consultation.
844 Audubon CT Aurora, IL 60506
4 Beds
2.5 Baths
3,034 SqFt
Key Details
Sold Price $320,000
Property Type Single Family Home
Sub Type Detached Single
Listing Status Sold
Purchase Type For Sale
Square Footage 3,034 sqft
Price per Sqft $105
Subdivision The Lindens
MLS Listing ID 10373259
Sold Date 07/19/19
Style Traditional
Bedrooms 4
Full Baths 2
Half Baths 1
HOA Fees $10/ann
Year Built 2006
Annual Tax Amount $8,587
Tax Year 2017
Lot Size 9,692 Sqft
Lot Dimensions 75X129X129X75
Property Description
Don't miss this IMPECCABLE move in ready home! The curb appeal is a 10 with beautiful brick and a 3 car garage. You are invited in by the 2 story foyer, fresh paint, and stylish decor. The home offers plenty of natural light and an open layout. You will love entertaining in your gourmet kitchen featuring granite countertops, stainless steel appliances, beautiful backsplash & an oversized island providing additional seating. Spend cozy nights by your fireplace in your 2 story family room. French doors lead to a den that would be great as an office or play room...use your imagination! Retreat to your spacious master suite with 2 walk in closets and a spa-like luxury bath. Upstairs also features 3 additional bedrooms and an open loft space. Enjoy BBQs and summer nights on your gorgeous brick paver patio in your fenced in yard. This home has it all: great community with park, minutes from I88 and Kaneland schools. Don't miss this gem!
Location
State IL
County Kane
Area Aurora / Eola
Rooms
Basement Full
Interior
Interior Features Vaulted/Cathedral Ceilings
Heating Natural Gas, Forced Air
Cooling Central Air
Fireplaces Number 1
Equipment Ceiling Fan(s)
Fireplace Y
Appliance Range, Microwave, Dishwasher, Refrigerator
Exterior
Exterior Feature Brick Paver Patio
Parking Features Attached
Garage Spaces 3.0
Community Features Sidewalks, Street Lights, Street Paved
Roof Type Asphalt
Building
Lot Description Fenced Yard
Sewer Public Sewer
Water Public
New Construction false
Schools
School District 302 , 302, 302
Others
HOA Fee Include None
Ownership Fee Simple
Special Listing Condition None
Read Less
Want to know what your home might be worth? Contact us for a FREE valuation!

Our team is ready to help you sell your home for the highest possible price ASAP

© 2024 Listings courtesy of MRED as distributed by MLS GRID. All Rights Reserved.
Bought with Crystal DeKalb • Redfin Corporation

GET MORE INFORMATION





