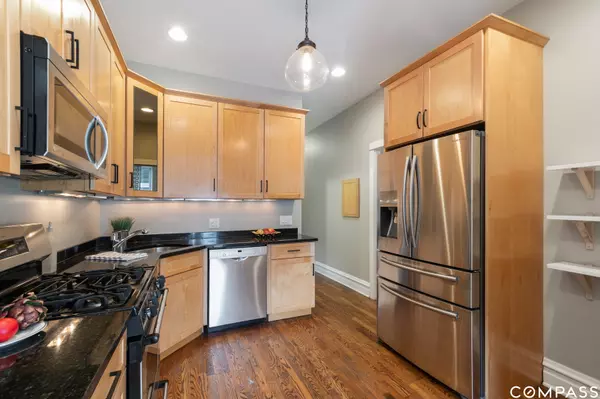$455,000
$469,000
3.0%For more information regarding the value of a property, please contact us for a free consultation.
2227 W School ST #1 Chicago, IL 60618
3 Beds
2.5 Baths
Key Details
Sold Price $455,000
Property Type Condo
Sub Type Condo-Duplex
Listing Status Sold
Purchase Type For Sale
Subdivision Roscoe Village
MLS Listing ID 10917780
Sold Date 11/30/20
Bedrooms 3
Full Baths 2
Half Baths 1
HOA Fees $171/mo
Year Built 1911
Annual Tax Amount $9,013
Tax Year 2019
Lot Dimensions COMMON
Property Description
COME CHECK OUT OUR NEW PHOTOS! Elegant Greystone located in the heart of Roscoe Village and Audubon school district. Private front entryway leads you to this gorgeous 3 bed/2.1 bath duplex down. Pride of ownership is evident in this well maintained home. First floor has formal dining and living room, with the living room boasts beautiful bay windows that look out to Bell Ave and the heart of Roscoe Village. This home has it all! Updated kitchen with granite counters plus breakfast nook, with access to the large deck and back yard! Perfect for entertaining. Two bedrooms on the main floor with one full bath and one powder room. Lower level has the master bedroom with large walk-in closet. Bonus family room on lower level with recently updated stunning spa bathroom complete with separate shower, jet tub and double vanity. Large private laundry room and storage unit as well as garage parking! Located in a truly walk-to-everything location - gourmet restaurants, bars, boutiques as well as a selection of top grocery stores. Hamlin and Fellger parks are a short walk away. This one will not disappoint.
Location
State IL
County Cook
Area Chi - North Center
Rooms
Basement Full
Interior
Interior Features Hardwood Floors, Wood Laminate Floors, Storage, Built-in Features, Drapes/Blinds, Granite Counters
Heating Natural Gas
Cooling Central Air
Fireplace N
Appliance Range, Microwave, Dishwasher, High End Refrigerator, Stainless Steel Appliance(s), Range Hood
Laundry In Unit
Exterior
Exterior Feature Deck
Parking Features Detached
Garage Spaces 1.0
Amenities Available Storage
Roof Type Rubber
Building
Story 3
Sewer Public Sewer
Water Lake Michigan
New Construction false
Schools
Elementary Schools Audubon Elementary School
Middle Schools Audubon Elementary School
High Schools Lane Technical High School
School District 299 , 299, 299
Others
HOA Fee Include Water,Electricity,Insurance,Exterior Maintenance,Snow Removal
Ownership Condo
Special Listing Condition None
Pets Allowed Cats OK, Dogs OK
Read Less
Want to know what your home might be worth? Contact us for a FREE valuation!

Our team is ready to help you sell your home for the highest possible price ASAP

© 2024 Listings courtesy of MRED as distributed by MLS GRID. All Rights Reserved.
Bought with Liliana Batog • @properties

GET MORE INFORMATION





