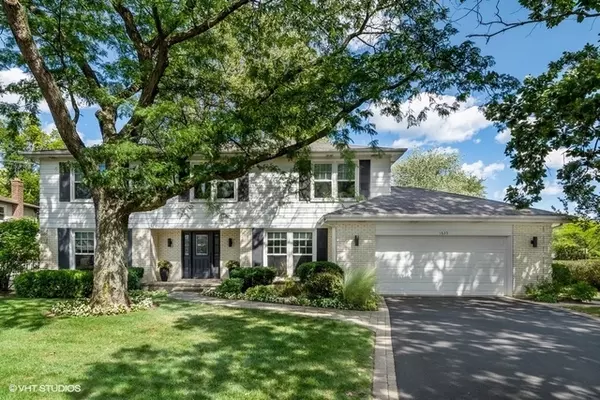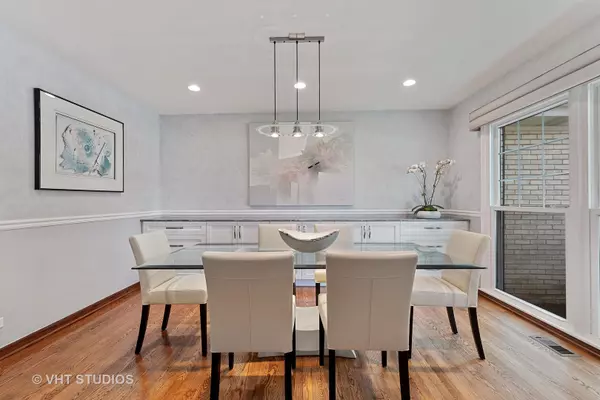$645,000
$689,000
6.4%For more information regarding the value of a property, please contact us for a free consultation.
1635 Overland TRL Deerfield, IL 60015
4 Beds
3.5 Baths
2,940 SqFt
Key Details
Sold Price $645,000
Property Type Single Family Home
Sub Type Detached Single
Listing Status Sold
Purchase Type For Sale
Square Footage 2,940 sqft
Price per Sqft $219
Subdivision North Trail
MLS Listing ID 10945292
Sold Date 01/26/21
Style Colonial
Bedrooms 4
Full Baths 3
Half Baths 1
HOA Fees $6/ann
Year Built 1970
Annual Tax Amount $16,805
Tax Year 2019
Lot Dimensions 81 X 145 X 122 X 129
Property Description
Spacious and impeccably maintained 4 bedrooms plus a 1st floor office, 3.1 bath colonial in North Trails. Open foyer leads to large living room with hardwood floors and separate dining room has gorgeous white built-in buffet with granite top and abundant storage. Updated kitchen with large picture window has stainless steel appliances, granite counters, Viking double ovens, gas cooktop and large eat-in area opens to incredible family room with vaulted beamed ceiling and updated fireplace with gas starter. Sliding doors open to the wonderful yard from both the kitchen and family room. The first floor office/5th bedroom is the ideal space to work from home. Updated powder room with contemporary vanity. Convenient laundry/mud room off the garage. The second floor has 4 generously sized bedrooms all with ceiling fans and hardwood floors under carpeting. The primary suite boasts a luxurious master bath that was updated in 2014 with floating double vanities and large shower with seat plus a fabulous walk-in closet with built in closet organizers. Spacious hall bath has double vanities and separate tub/toilet room. Finished basement offers a large rec area, separate sitting area with built-in desk, full bathroom and abundant storage. Beautifully landscaped backyard with underground sprinklers has large pavers patio with built-in fire pit. Newer windows, air conditioner, hot water heater and driveway was recently replaced. Award winning Walden School and close to Deerfield High School and parks.
Location
State IL
County Lake
Area Deerfield, Bannockburn, Riverwoods
Rooms
Basement Partial
Interior
Interior Features Vaulted/Cathedral Ceilings, Hardwood Floors, First Floor Laundry, Walk-In Closet(s)
Heating Natural Gas, Forced Air
Cooling Central Air
Fireplaces Number 1
Fireplaces Type Gas Log, Gas Starter
Equipment Humidifier, Security System, Ceiling Fan(s), Sump Pump, Sprinkler-Lawn, Backup Sump Pump;
Fireplace Y
Appliance Double Oven, Microwave, Dishwasher, Refrigerator, Freezer, Washer, Dryer, Disposal, Stainless Steel Appliance(s), Cooktop
Exterior
Exterior Feature Brick Paver Patio, Fire Pit
Parking Features Attached
Garage Spaces 2.0
Community Features Park, Curbs, Sidewalks, Street Lights, Street Paved
Roof Type Asphalt
Building
Sewer Public Sewer
Water Lake Michigan, Public
New Construction false
Schools
Elementary Schools Walden Elementary School
Middle Schools Alan B Shepard Middle School
High Schools Deerfield High School
School District 109 , 109, 113
Others
HOA Fee Include Other
Ownership Fee Simple
Special Listing Condition None
Read Less
Want to know what your home might be worth? Contact us for a FREE valuation!

Our team is ready to help you sell your home for the highest possible price ASAP

© 2024 Listings courtesy of MRED as distributed by MLS GRID. All Rights Reserved.
Bought with Jacquie Lewis • Coldwell Banker Realty

GET MORE INFORMATION





