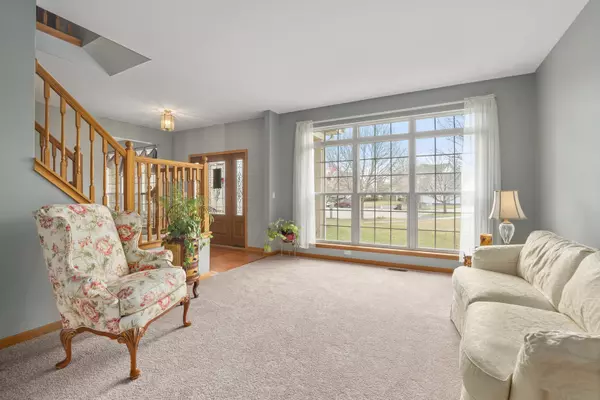$302,000
$305,000
1.0%For more information regarding the value of a property, please contact us for a free consultation.
614 Highview CT Oswego, IL 60543
4 Beds
2.5 Baths
2,841 SqFt
Key Details
Sold Price $302,000
Property Type Single Family Home
Sub Type Detached Single
Listing Status Sold
Purchase Type For Sale
Square Footage 2,841 sqft
Price per Sqft $106
Subdivision River Run
MLS Listing ID 10391173
Sold Date 07/01/19
Bedrooms 4
Full Baths 2
Half Baths 1
HOA Fees $20/ann
Year Built 2001
Annual Tax Amount $9,324
Tax Year 2018
Lot Size 0.309 Acres
Lot Dimensions 53.66X131.49X115.33X53.32X
Property Description
Fantastic Find Tucked in a Wonderful Cul-De-Sac Location in River Run! Impressive and updated, this 4 bedroom plus den & sitting room, 2 1/2 bath, 3-CAR garage one owner home is ready for a new owner to love. Great curb appeal pulling up with cement drive, new garage & front doors & newer roof. Entering this home you'll feel the warmth with brand new carpet & paint throughout & a brand new furnace & A/C. Flexible space throughout with a formal living & dining room, large vaulted family room & den to fit all your needs. Spacious kitchen with island, planning desk & butler pantry. Upstairs the vaulted master suite has a separate sitting room & a STUNNING master bath with dual shower heads & heated floors, plus 3 add'l bedrooms & full bath. Full basement with rough-in plumbing ready to finish. LARGE yard with deck (ready for hot tub), paver patio & an awesome shed for extra storage. 3/car garage is drywalled & heated with loads of additional space! Move-in ready & won't last long!
Location
State IL
County Kendall
Area Oswego
Rooms
Basement Full
Interior
Interior Features Vaulted/Cathedral Ceilings, Hardwood Floors, Heated Floors, First Floor Laundry, Walk-In Closet(s)
Heating Natural Gas, Forced Air
Cooling Central Air
Fireplaces Number 1
Fireplaces Type Attached Fireplace Doors/Screen, Gas Log, Gas Starter
Equipment Humidifier, Water-Softener Owned, TV-Dish, Security System, CO Detectors, Ceiling Fan(s), Sump Pump, Radon Mitigation System
Fireplace Y
Appliance Range, Microwave, Dishwasher, Refrigerator, Washer, Dryer, Disposal, Stainless Steel Appliance(s)
Exterior
Exterior Feature Deck, Porch, Brick Paver Patio
Parking Features Attached
Garage Spaces 3.0
Community Features Sidewalks, Street Lights, Street Paved
Roof Type Asphalt
Building
Lot Description Cul-De-Sac
Sewer Public Sewer
Water Public
New Construction false
Schools
Elementary Schools Fox Chase Elementary School
Middle Schools Traughber Junior High School
High Schools Oswego High School
School District 308 , 308, 308
Others
HOA Fee Include Other
Ownership Fee Simple w/ HO Assn.
Special Listing Condition None
Read Less
Want to know what your home might be worth? Contact us for a FREE valuation!

Our team is ready to help you sell your home for the highest possible price ASAP

© 2024 Listings courtesy of MRED as distributed by MLS GRID. All Rights Reserved.
Bought with Chad Cutshall • Real People Realty, Inc.

GET MORE INFORMATION





