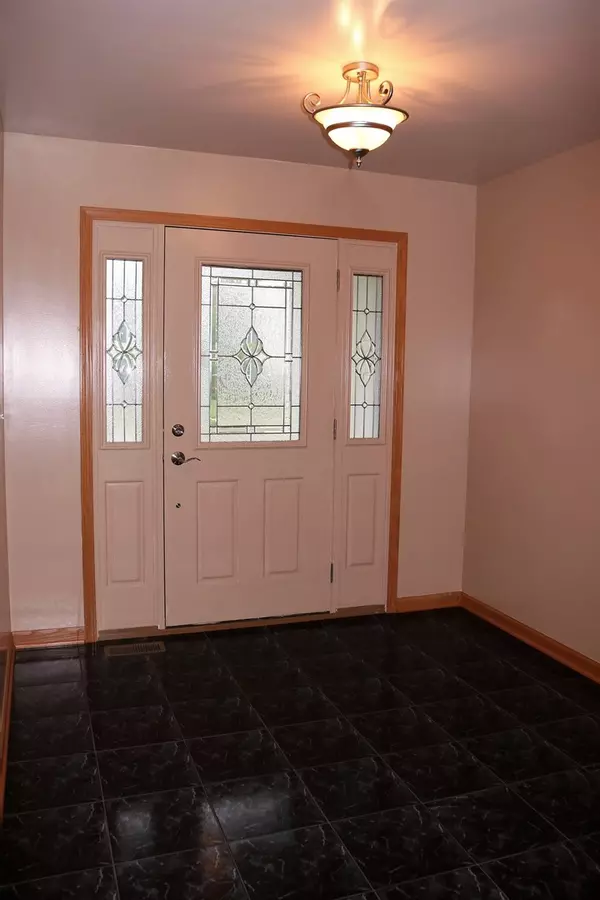$290,000
$295,000
1.7%For more information regarding the value of a property, please contact us for a free consultation.
632 S Inverness ST Maple Park, IL 60151
3 Beds
3.5 Baths
1,804 SqFt
Key Details
Sold Price $290,000
Property Type Single Family Home
Sub Type Detached Single
Listing Status Sold
Purchase Type For Sale
Square Footage 1,804 sqft
Price per Sqft $160
Subdivision Heritage Hill Estates
MLS Listing ID 10396689
Sold Date 06/27/19
Style Ranch
Bedrooms 3
Full Baths 3
Half Baths 1
Year Built 2005
Annual Tax Amount $5,373
Tax Year 2018
Lot Size 0.260 Acres
Lot Dimensions 86.01 X 132.30 X 86.02 X 1
Property Description
Looking for quality construction you will find it in this custom built ranch. Cabinetry was built by the homeowner himself..QUALITY. Marble tiled foyer welcomes you into a vaulted family room featuring gleaming hardwood floors & custom fireplace w/oak mantel and stone ledge. No room spared in the fully applianced kitchen with granite countertops & backsplash, custom cabinetry with pull out drawers, large pantry, breakfast bar and dining area. First floor laundry w/cabinetry, sink & washer/dryer included. Master bedroom has large WIC, jacuzzi tub, double sinks & separate shower. Two more bedrooms & 1.5 baths on main level. Finished basement features a 2nd kitchen, bath, storage and infinite possibilities for 50x21 open space (note no poles) plus exterior access to 3 car heated garage with sink and cabinetry. More upgrades include 6 panel solid doors, windows w/built in shades, tankless water heater, passive radon system, sump backup, brick pillars in drive. Quality throughout
Location
State IL
County De Kalb
Area Lily Lake / Maple Park
Rooms
Basement Full
Interior
Interior Features Vaulted/Cathedral Ceilings, Skylight(s), Hardwood Floors, First Floor Bedroom, First Floor Laundry, First Floor Full Bath
Heating Natural Gas, Forced Air
Cooling Central Air
Fireplaces Number 1
Fireplaces Type Attached Fireplace Doors/Screen, Electric, Gas Log
Equipment Humidifier, TV-Cable, CO Detectors, Ceiling Fan(s), Sump Pump, Backup Sump Pump;
Fireplace Y
Appliance Range, Dishwasher, Refrigerator, Washer, Dryer
Exterior
Exterior Feature Patio, Storms/Screens
Parking Features Attached
Garage Spaces 3.0
Community Features Sidewalks, Street Lights, Street Paved
Roof Type Asphalt
Building
Sewer Public Sewer
Water Public
New Construction false
Schools
School District 302 , 302, 302
Others
HOA Fee Include None
Ownership Fee Simple
Special Listing Condition None
Read Less
Want to know what your home might be worth? Contact us for a FREE valuation!

Our team is ready to help you sell your home for the highest possible price ASAP

© 2024 Listings courtesy of MRED as distributed by MLS GRID. All Rights Reserved.
Bought with Chris Lukins • d'aprile properties

GET MORE INFORMATION





