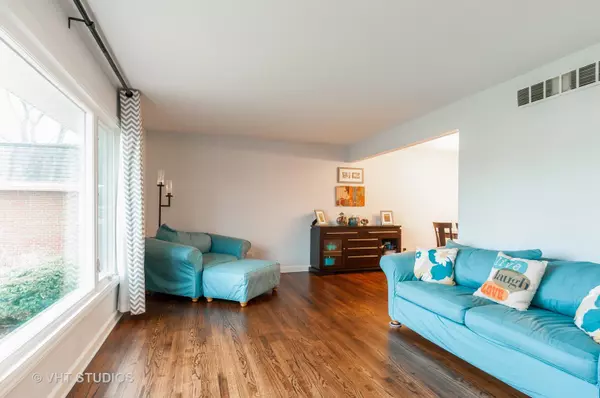$355,000
$350,000
1.4%For more information regarding the value of a property, please contact us for a free consultation.
18W102 Rodgers CT Darien, IL 60561
3 Beds
2.5 Baths
2,027 SqFt
Key Details
Sold Price $355,000
Property Type Single Family Home
Sub Type Detached Single
Listing Status Sold
Purchase Type For Sale
Square Footage 2,027 sqft
Price per Sqft $175
Subdivision Farmingdale
MLS Listing ID 10930791
Sold Date 01/05/21
Style Quad Level
Bedrooms 3
Full Baths 2
Half Baths 1
Year Built 1969
Annual Tax Amount $6,928
Tax Year 2019
Lot Size 10,023 Sqft
Lot Dimensions 78X128
Property Description
RUN, do not walk to this AMAZING split on a quiet cul de sac! If a great kitchen is on the top of your wish list, this is the place - you have to see it! Beautiful light grey cabinets, light quartz countertops, subway tile, stainless appliances and an island to end all islands! The kitchen is also surrounded by windows overlooking the backyard making it light and bright! The entire main level has beautiful dark hardwood floors white trim and light grey walls. This home is perfect for family living and entertaining! The oversized family room has new grey carpet, overlooks the backyard and has a beautiful stone fireplace. The bedrooms are neutrally decorated and all the baths have either been remodeled or upgraded! The basement is semi finished and has tons of possibilities. Great outdoor space with a front porch, deck and lovely wooded backyard. Don't let this one get away!
Location
State IL
County Du Page
Area Darien
Rooms
Basement Partial
Interior
Interior Features Hardwood Floors
Heating Natural Gas, Forced Air
Cooling Central Air
Fireplaces Number 1
Equipment Ceiling Fan(s), Sump Pump
Fireplace Y
Appliance Range, Microwave, Dishwasher, Refrigerator
Exterior
Exterior Feature Deck
Parking Features Attached
Garage Spaces 2.0
Building
Lot Description Cul-De-Sac
Sewer Public Sewer
Water Public
New Construction false
Schools
Elementary Schools Lace Elementary School
Middle Schools Eisenhower Junior High School
High Schools South High School
School District 61 , 61, 99
Others
HOA Fee Include None
Ownership Fee Simple
Special Listing Condition None
Read Less
Want to know what your home might be worth? Contact us for a FREE valuation!

Our team is ready to help you sell your home for the highest possible price ASAP

© 2024 Listings courtesy of MRED as distributed by MLS GRID. All Rights Reserved.
Bought with Courtney Monaco • Keller Williams Experience

GET MORE INFORMATION





