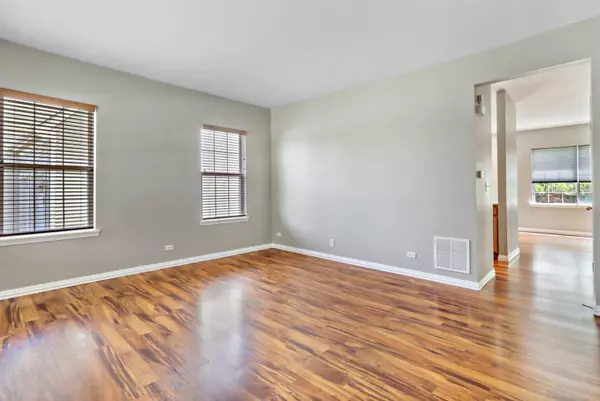$230,000
$235,000
2.1%For more information regarding the value of a property, please contact us for a free consultation.
735 S Parkside DR Round Lake, IL 60073
3 Beds
2.5 Baths
1,796 SqFt
Key Details
Sold Price $230,000
Property Type Single Family Home
Sub Type Detached Single
Listing Status Sold
Purchase Type For Sale
Square Footage 1,796 sqft
Price per Sqft $128
Subdivision Madrona Village
MLS Listing ID 10398625
Sold Date 07/15/19
Style Colonial
Bedrooms 3
Full Baths 2
Half Baths 1
HOA Fees $29/qua
Year Built 2003
Annual Tax Amount $8,706
Tax Year 2017
Lot Size 7,840 Sqft
Lot Dimensions 60X140
Property Description
Lovely home with bright & sunny curb appeal! Enter into spacious and sunny living room with large windows. Leads to beautiful open concept kitchen & dining space! All SS appliances, island, tile backsplash, large cabinets and more! Sliding door off dining area leads to large brick paver patio and fenced in backyard - fantastic setup for entertaining! Upstairs you'll find a large, sunny Bonus Room to the right: could be a nursery, playroom, office, library, game room... whatever your imagination dreams up! To the left, spacious MB with en suite full bath, walk in closet plus addt'l closet; 2 more good-sized bedrooms overlooking the backyard, full hall bathroom, and convenient 2nd floor laundry! Finished basement offers large family room - a great hangout for those hot summer days. Enjoy your private backyard or walk to Parkside Park, right across the street.
Location
State IL
County Lake
Area Round Lake Beach / Round Lake / Round Lake Heights / Round Lake Park
Rooms
Basement Full
Interior
Interior Features Vaulted/Cathedral Ceilings, Wood Laminate Floors, Second Floor Laundry, Walk-In Closet(s)
Heating Natural Gas, Forced Air
Cooling Central Air
Fireplace N
Appliance Range, Microwave, Dishwasher, Refrigerator, Washer, Dryer, Disposal
Exterior
Exterior Feature Patio
Parking Features Attached
Garage Spaces 2.0
Community Features Street Paved
Roof Type Asphalt
Building
Lot Description Fenced Yard
Sewer Public Sewer
Water Lake Michigan
New Construction false
Schools
Elementary Schools Park School East
Middle Schools Park School West
High Schools Grayslake Central High School
School District 46 , 46, 127
Others
HOA Fee Include Other
Ownership Fee Simple w/ HO Assn.
Special Listing Condition None
Read Less
Want to know what your home might be worth? Contact us for a FREE valuation!

Our team is ready to help you sell your home for the highest possible price ASAP

© 2024 Listings courtesy of MRED as distributed by MLS GRID. All Rights Reserved.
Bought with Luigui Corral • RE/MAX American Dream

GET MORE INFORMATION





