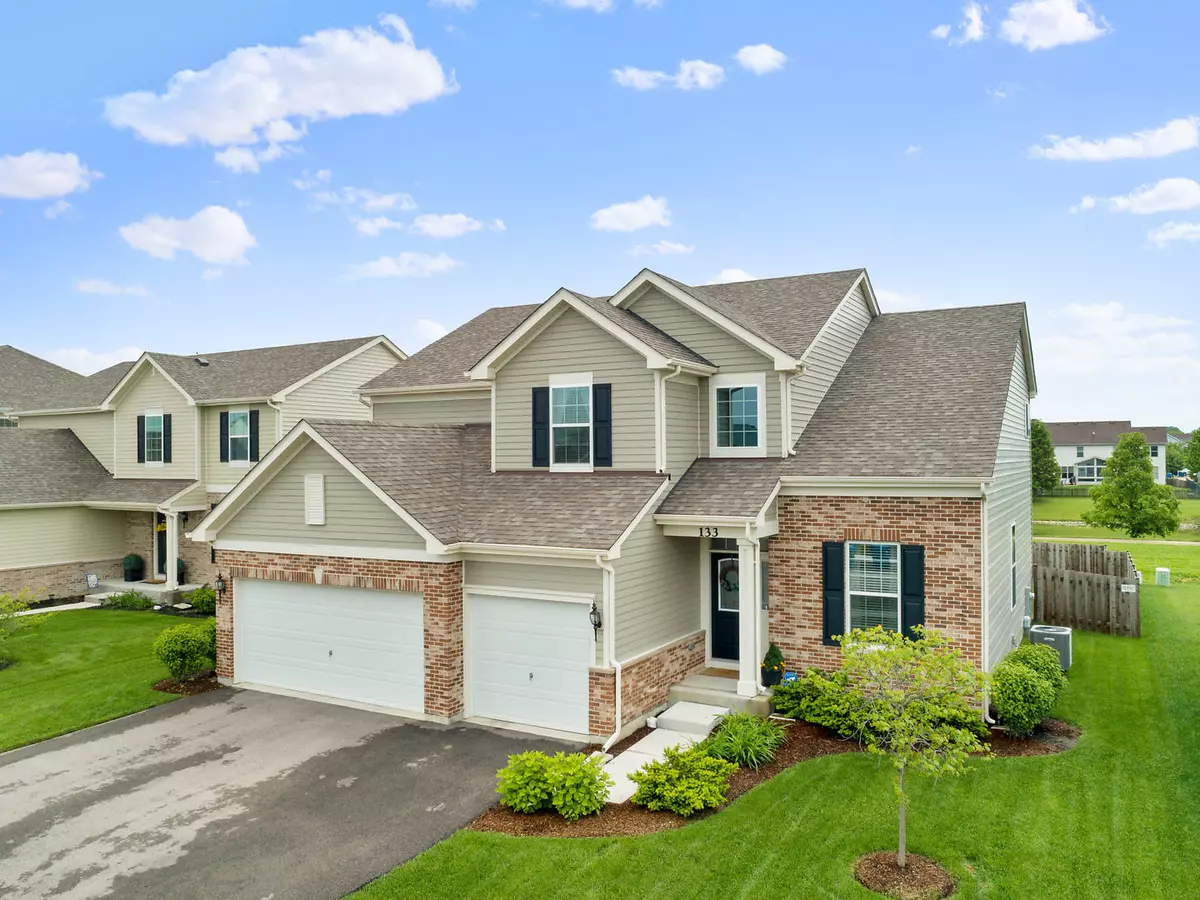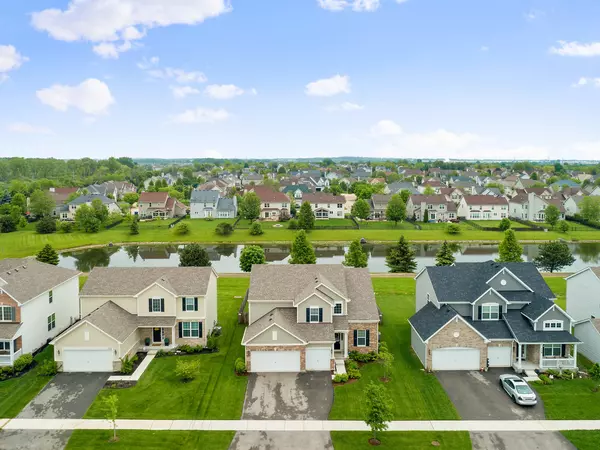$385,000
$399,000
3.5%For more information regarding the value of a property, please contact us for a free consultation.
133 Abbott CT Bartlett, IL 60103
4 Beds
2.5 Baths
2,678 SqFt
Key Details
Sold Price $385,000
Property Type Single Family Home
Sub Type Detached Single
Listing Status Sold
Purchase Type For Sale
Square Footage 2,678 sqft
Price per Sqft $143
Subdivision Bartlett Pointe
MLS Listing ID 10398672
Sold Date 08/02/19
Bedrooms 4
Full Baths 2
Half Baths 1
HOA Fees $40/mo
Year Built 2016
Annual Tax Amount $10,458
Tax Year 2018
Lot Size 7,731 Sqft
Lot Dimensions 80X130
Property Description
This home in Bartlett Pointe with water views has four bedrooms, two and a half bathrooms, and private office. The kitchen has antique white, 42-inch cabinets, a tile backsplash, stainless appliances that include an upgraded refrigerator, and granite countertops. The private, garden master bath has a walk-in shower with a new shower head, a soaker tub and a double sink vanity. Other features include a gorgeous staircase with iron balusters and family room with a cozy fireplace. Wood flooring in the foyer, powder room and kitchen, new lighting throughout, extensive crown molding, new window coverings, a new laundry room sink, and a three-car garage. There is plenty of space in the expanded, partially finished basement, a large, fenced yard and decorator paint colors. There is nothing to do but move in and enjoy summer!
Location
State IL
County Kane
Area Bartlett
Rooms
Basement Full
Interior
Heating Natural Gas, Forced Air
Cooling Central Air
Fireplaces Number 1
Fireplaces Type Gas Starter
Equipment Security System, Sump Pump
Fireplace Y
Appliance Range, Microwave, Dishwasher
Exterior
Parking Features Attached
Garage Spaces 3.0
Community Features Sidewalks, Street Lights, Street Paved
Roof Type Asphalt
Building
Lot Description Landscaped, Water View
Sewer Public Sewer, Sewer-Storm
Water Public
New Construction false
Schools
Elementary Schools Nature Ridge Elementary School
Middle Schools Kenyon Woods Middle School
High Schools South Elgin High School
School District 46 , 46, 46
Others
HOA Fee Include Insurance
Ownership Fee Simple w/ HO Assn.
Special Listing Condition None
Read Less
Want to know what your home might be worth? Contact us for a FREE valuation!

Our team is ready to help you sell your home for the highest possible price ASAP

© 2024 Listings courtesy of MRED as distributed by MLS GRID. All Rights Reserved.
Bought with Samir Patel • Town Center Properties

GET MORE INFORMATION





