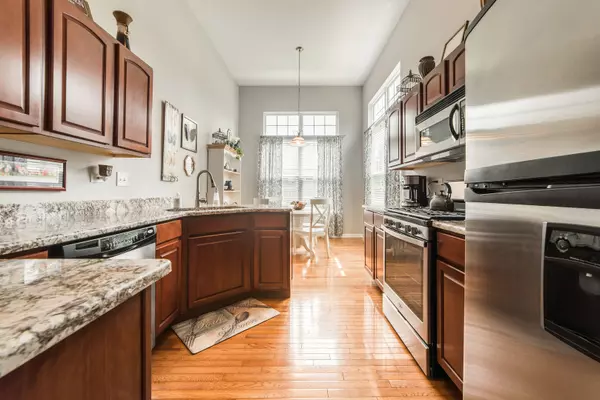$275,000
$275,000
For more information regarding the value of a property, please contact us for a free consultation.
1975 Fountain Grass CIR Bartlett, IL 60103
3 Beds
3.5 Baths
1,716 SqFt
Key Details
Sold Price $275,000
Property Type Townhouse
Sub Type Townhouse-2 Story
Listing Status Sold
Purchase Type For Sale
Square Footage 1,716 sqft
Price per Sqft $160
Subdivision Herons Landing
MLS Listing ID 10403616
Sold Date 07/29/19
Bedrooms 3
Full Baths 3
Half Baths 1
HOA Fees $243/mo
Rental Info Yes
Year Built 2005
Annual Tax Amount $6,355
Tax Year 2018
Lot Dimensions COMMON GRNDS
Property Description
Lavish, Luminous & Luxurious Describes This Elaborate 2 Story End Unit *Model Like* Town Home In Heron's Landing! Featuring... 1st Floor Master With Vaulted Ceiling, His & Her Closets, Luxury Bath, Dual Sinks, Soaker Tub & Separate Shower! 2 Roomy 2nd Floor Bedrooms With Full Hall Bath! Custom Kitchen Offers Stainless Steel Appliances, Granite Counters, Cherry Cabinets & Floor To Ceiling Windows Shining In Lots Of Natural Lighting! Vaulted Ceilings & Sold Oak Hardwood Floors All Throughout 1st Floor! Wood/Gas Burning Fire Place For Those Cozy Winter Nights! Full Finished Basement For Lots Of Room To Play & Entertain! Full Basement Also Includes A Full Bath! 2 Car Garage! Last But Not Least... An Outdoor Patio For Those Delicious Summer BBQ's!
Location
State IL
County Cook
Area Bartlett
Rooms
Basement Full
Interior
Interior Features Vaulted/Cathedral Ceilings, Hardwood Floors, First Floor Bedroom, First Floor Laundry
Heating Natural Gas, Forced Air
Cooling Central Air
Fireplaces Number 1
Fireplaces Type Gas Log
Equipment CO Detectors, Ceiling Fan(s), Sump Pump, Backup Sump Pump;
Fireplace Y
Appliance Range, Microwave, Dishwasher
Exterior
Exterior Feature Patio, End Unit
Garage Attached
Garage Spaces 2.0
Roof Type Asphalt
Building
Lot Description Common Grounds
Story 2
Sewer Public Sewer
Water Public
New Construction false
Schools
Elementary Schools Nature Ridge Elementary School
Middle Schools Kenyon Woods Middle School
High Schools South Elgin High School
School District 46 , 46, 46
Others
HOA Fee Include Insurance,Exterior Maintenance,Lawn Care,Snow Removal
Ownership Condo
Special Listing Condition None
Pets Description Cats OK, Dogs OK
Read Less
Want to know what your home might be worth? Contact us for a FREE valuation!

Our team is ready to help you sell your home for the highest possible price ASAP

© 2024 Listings courtesy of MRED as distributed by MLS GRID. All Rights Reserved.
Bought with Timothy Sotis • RE/MAX All Pro

GET MORE INFORMATION





