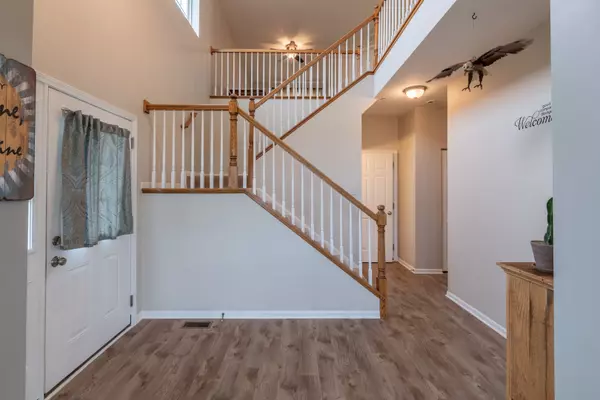$183,000
$180,000
1.7%For more information regarding the value of a property, please contact us for a free consultation.
3993 Evans CT Yorkville, IL 60560
2 Beds
2.5 Baths
1,654 SqFt
Key Details
Sold Price $183,000
Property Type Townhouse
Sub Type Townhouse-2 Story
Listing Status Sold
Purchase Type For Sale
Square Footage 1,654 sqft
Price per Sqft $110
Subdivision Grande Reserve Commons
MLS Listing ID 10373211
Sold Date 06/14/19
Bedrooms 2
Full Baths 2
Half Baths 1
HOA Fees $192/mo
Year Built 2007
Annual Tax Amount $4,210
Tax Year 2017
Lot Dimensions COMMON GROUNDS
Property Description
"People usually are the happiest at home." --Wm. Shakespeare. YOU will be HAPPIEST here! This GORGEOUS, LIGHT-FILLED home in today's colors and finishes invites you to move right in. It is SPACIOUS and has WHITE TRIM throughout. The HIGH CEILINGS and gorgeous 42" cabinets are impressive. The beautiful OPEN STAIRCASE leads you to the large upstairs with convenient second floor laundry. HUGE LOFT AREA to use however you need or easily CONVERT the space into a 3rd BEDROOM. The ample master bedroom has a bath with DUAL SINK VANITY, separate shower and soaking tub. Partially finished basement to use as needed. The basement does have an EGRESS WINDOW and can be used for storage or transformed into additional living space. The area is convenient to shopping. This END UNIT provides for EXTRA PRIVACY. Enjoy the cute and PEACEFUL PATIO in the back. Be in for the summer season! Your search stops here. Welcome home.
Location
State IL
County Kendall
Area Yorkville / Bristol
Rooms
Basement Full
Interior
Heating Natural Gas
Cooling Central Air
Fireplace N
Appliance Range, Microwave, Dishwasher, Refrigerator, Disposal
Exterior
Exterior Feature Patio, End Unit
Parking Features Attached
Garage Spaces 2.0
Roof Type Asphalt
Building
Lot Description Common Grounds
Story 2
Sewer Public Sewer
Water Public
New Construction false
Schools
Middle Schools Yorkville Middle School
High Schools Yorkville High School
School District 115 , 115, 115
Others
HOA Fee Include Insurance,Exterior Maintenance,Lawn Care,Snow Removal
Ownership Condo
Special Listing Condition None
Pets Allowed Cats OK, Dogs OK
Read Less
Want to know what your home might be worth? Contact us for a FREE valuation!

Our team is ready to help you sell your home for the highest possible price ASAP

© 2024 Listings courtesy of MRED as distributed by MLS GRID. All Rights Reserved.
Bought with Joe Piraino • Baird & Warner

GET MORE INFORMATION





