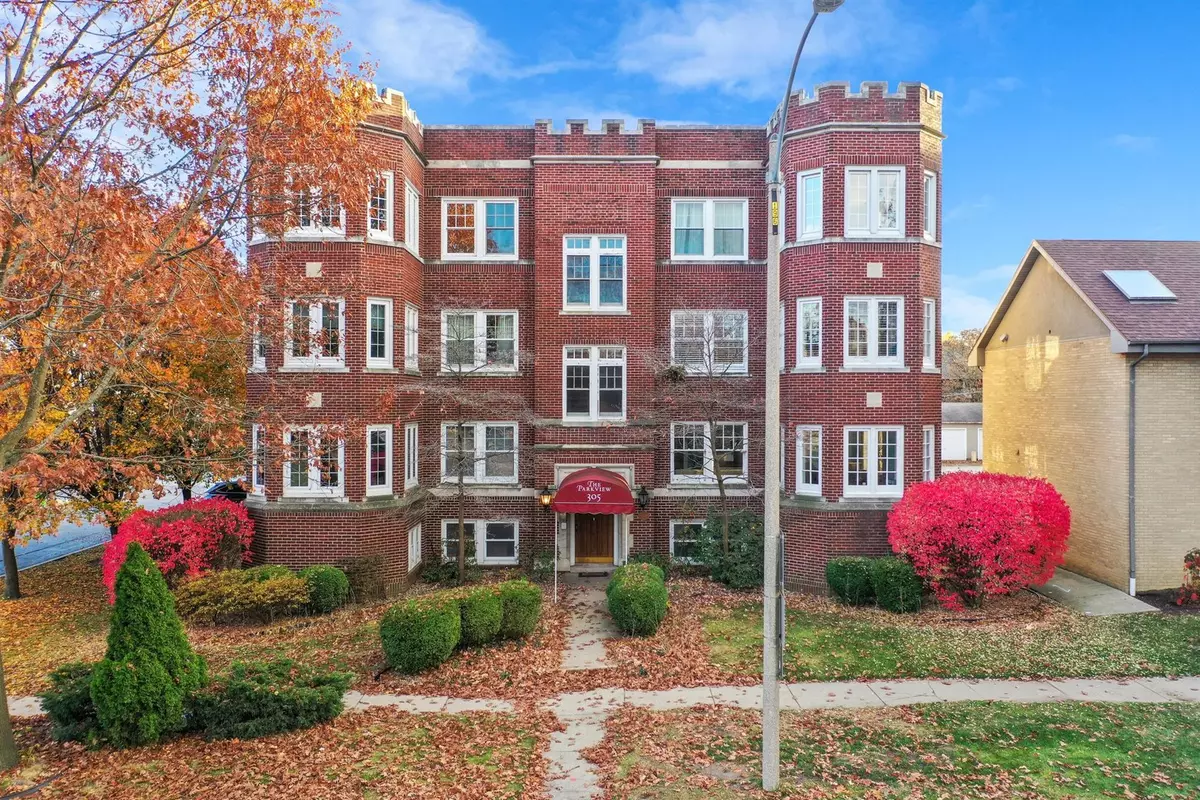$202,000
$200,000
1.0%For more information regarding the value of a property, please contact us for a free consultation.
305 W University AVE #3 Champaign, IL 61820
3 Beds
1 Bath
1,850 SqFt
Key Details
Sold Price $202,000
Property Type Condo
Sub Type Co-op
Listing Status Sold
Purchase Type For Sale
Square Footage 1,850 sqft
Price per Sqft $109
MLS Listing ID 10929124
Sold Date 03/30/21
Bedrooms 3
Full Baths 1
HOA Fees $300/mo
Rental Info No
Year Built 1928
Annual Tax Amount $3,681
Tax Year 2019
Property Description
What an extraordinary opportunity to live in one of Champaign's finest co-ops overlooking Westside Park! This prestigious unit in the 'Parkview Building' is a City of Champaign 'Registered Landmark. Grouped windows overlook West Side Park and Downton Champaign. Lots of natural light! Oak hardwood floors have been refinished and the interior freshly painted. This is one of the only units in the building that has an in-unit washer & dryer. The kitchen is tastefully upgraded with custom countertops, backsplash and white cabinetry. The bathroom features a new custom tiled shower installed in 2020. Lots of charming wood trim, molding, fireplace, & hardware details throughout! The master bedroom displays a large wood cabinet-closet in addition to the built-in closet space. Basement has a storage room & exercise area. Garage and additional on-site parking is located just to the east of the building. Outside living includes a covered balcony off the kitchen, a common area courtyard with seating, table, and grilling areas. Close to Downtown Champaign with easy access to restaurants, exhibits, and events. HOA fee includes: heat, water, bldg. insurance, exterior maintenance, lawn care, snow removal, garbage and recycle, U-C sanitary district. Schedule your showing today and live here!
Location
State IL
County Champaign
Area Champaign, Savoy
Rooms
Basement Full
Interior
Interior Features Hardwood Floors, Laundry Hook-Up in Unit, Storage, Open Floorplan, Granite Counters
Heating Natural Gas, Steam, Radiator(s)
Cooling Window/Wall Units - 3+
Fireplaces Number 1
Fireplaces Type Decorative
Fireplace Y
Appliance Range, Microwave, Dishwasher, Refrigerator, Washer, Dryer, Disposal
Laundry In Unit
Exterior
Exterior Feature Balcony
Parking Features Detached
Garage Spaces 1.0
Amenities Available Exercise Room, Storage, Laundry, Patio
Building
Lot Description Common Grounds
Story 3
Sewer Public Sewer
Water Public
New Construction false
Schools
Elementary Schools Unit 4 Of Choice
Middle Schools Champaign/Middle Call Unit 4 351
High Schools Central High School
School District 4 , 4, 4
Others
HOA Fee Include Heat,Water,Parking,Insurance,Exterior Maintenance,Lawn Care,Snow Removal,Other
Ownership Co-op
Special Listing Condition None
Pets Allowed Cats OK, Dogs OK, Number Limit, Size Limit
Read Less
Want to know what your home might be worth? Contact us for a FREE valuation!

Our team is ready to help you sell your home for the highest possible price ASAP

© 2024 Listings courtesy of MRED as distributed by MLS GRID. All Rights Reserved.
Bought with Nick Taylor • RE/MAX REALTY ASSOCIATES-MAHO

GET MORE INFORMATION





