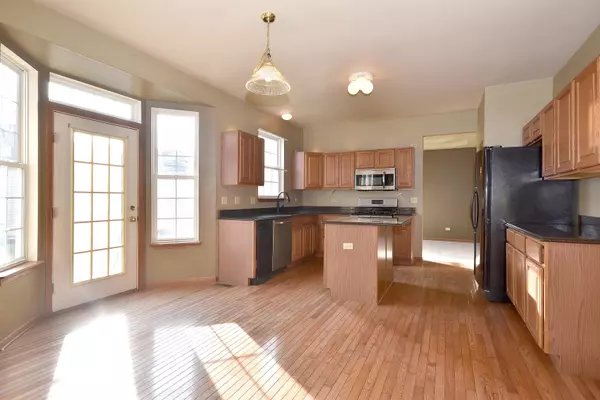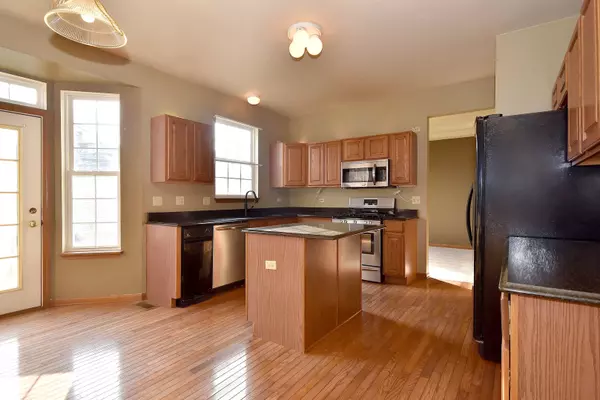$285,000
$285,000
For more information regarding the value of a property, please contact us for a free consultation.
163 Wedgeport CT Romeoville, IL 60446
3 Beds
2.5 Baths
1,996 SqFt
Key Details
Sold Price $285,000
Property Type Single Family Home
Sub Type Detached Single
Listing Status Sold
Purchase Type For Sale
Square Footage 1,996 sqft
Price per Sqft $142
Subdivision Weslake
MLS Listing ID 10956977
Sold Date 03/02/21
Style Traditional
Bedrooms 3
Full Baths 2
Half Baths 1
HOA Fees $70/mo
Year Built 2000
Annual Tax Amount $6,225
Tax Year 2019
Lot Size 9,147 Sqft
Lot Dimensions 9271
Property Description
Located on a cul-de-sac in Weslake Country Club. This Stuart model has tons of upgrades! Including a cement driveway, freshly painted exterior with a brick front and a full front porch. Brand new roof in 2019. All brand new carpet in December 2020. Entire upstairs painted in December 2020. Hardwood flooring through foyer, kitchen and family room. Updated kitchen with quartz countertops, center island and cabinet lighting above and below. Wood burning, gas start fireplace with upgraded windows on either side and an oak mantel. Bay window in the dinette area. Double step tray ceiling in dining room. Extended hall bath. Large loft area with vaulted ceiling. Loft makes a wonderful office space, additional living area or could be easily be converted to a 4th bedroom. Master suite features a vaulted ceiling, large walk-in-closet and a private bath with separate whirlpool tub and shower, double sink and a water closet. Whole house attic fan and humidifier. Basement is deep pour and is plumbed for an additional full bath. Subdivision is a pool and clubhouse community and attends Plainfield District 202 schools.
Location
State IL
County Will
Area Romeoville
Rooms
Basement Full
Interior
Interior Features Vaulted/Cathedral Ceilings, Hardwood Floors, First Floor Laundry, Walk-In Closet(s)
Heating Natural Gas
Cooling Central Air
Fireplaces Number 1
Fireplaces Type Wood Burning, Gas Starter
Equipment Humidifier, CO Detectors, Ceiling Fan(s), Sump Pump
Fireplace Y
Appliance Range, Microwave, Dishwasher, Refrigerator, Washer, Dryer, Disposal, Trash Compactor, Stainless Steel Appliance(s)
Laundry In Unit
Exterior
Exterior Feature Porch
Parking Features Attached
Garage Spaces 2.0
Community Features Clubhouse, Park, Pool, Lake, Curbs, Sidewalks, Street Lights, Street Paved
Roof Type Asphalt
Building
Lot Description Corner Lot, Cul-De-Sac
Sewer Public Sewer
Water Public
New Construction false
Schools
Elementary Schools Creekside Elementary School
Middle Schools John F Kennedy Middle School
High Schools Plainfield East High School
School District 202 , 202, 202
Others
HOA Fee Include Insurance,Clubhouse,Pool
Ownership Fee Simple w/ HO Assn.
Special Listing Condition None
Read Less
Want to know what your home might be worth? Contact us for a FREE valuation!

Our team is ready to help you sell your home for the highest possible price ASAP

© 2024 Listings courtesy of MRED as distributed by MLS GRID. All Rights Reserved.
Bought with Asim Ali • Exit Strategy Realty

GET MORE INFORMATION





