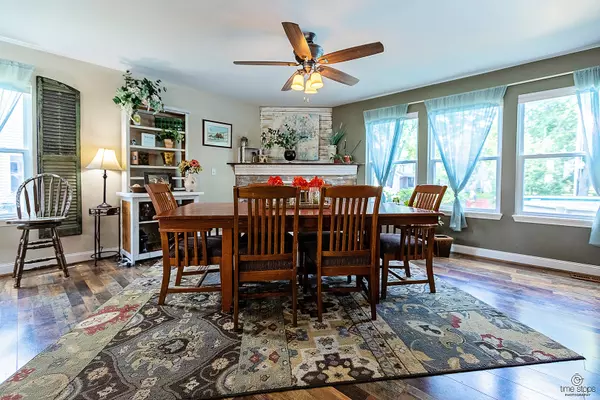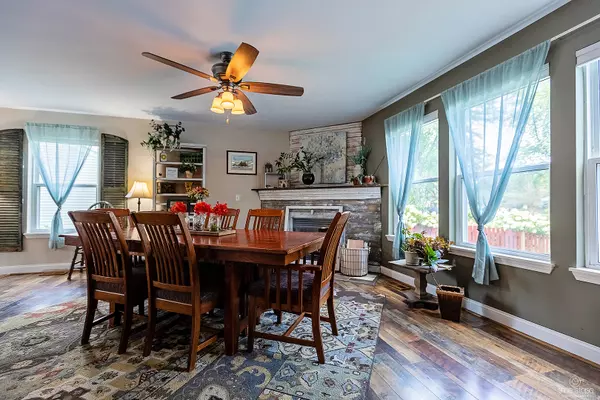$283,000
$289,000
2.1%For more information regarding the value of a property, please contact us for a free consultation.
623 WALNUT AVE Maple Park, IL 60151
4 Beds
2.5 Baths
3,226 SqFt
Key Details
Sold Price $283,000
Property Type Single Family Home
Sub Type Detached Single
Listing Status Sold
Purchase Type For Sale
Square Footage 3,226 sqft
Price per Sqft $87
Subdivision The Settlement
MLS Listing ID 10961732
Sold Date 03/09/21
Style Traditional
Bedrooms 4
Full Baths 2
Half Baths 1
HOA Fees $18/ann
Year Built 2006
Annual Tax Amount $7,919
Tax Year 2019
Lot Size 10,044 Sqft
Lot Dimensions 75 X 134
Property Description
3226 SQUARE FEET REMODELED KENNEDY HOME LARGEST MODEL! 0% YES ZERO PERCENT DOWN FINANCING AVAIL THRU USDA HOME LOAN! A one of a kind sought after open floor plan, plus huge loft on second floor or possibly 5th bedroom. Tons of windows to let in natural light overlooking back of home surrounded by mature trees. Gorgeous double deck 3 years old that attaches too above ground pool. Beautiful landscaped yard with 5' fence including 5' access gate in back. New updated fireplace and 2 bathrooms. Popular farmhouse decor updates on both floors. Huge unfinished basement with endless possibilities. Might be a cookie cutter on the outside, but one of a kind inside. This the lowest price per square foot home in Maple Park! Better than new construction with $1,000's of extras already completed! TWO living spaces since you have oversized 19x18 loft on the second floor! STORAGE is abundant with 3 HUGE walk in closets you wont find in any other models! MUD room/Laundry measuring in at 15x8 is a true room you will not believe the size with entrance from the oversized 2 1/2 car garage! Dual heat and air! Price per square foot there is no comparison in the area! This model is more than amazing don't miss out on this Maple Park deal! USDA 100% FINANCING AVAIL. FOR THIS HOME!
Location
State IL
County Kane
Area Lily Lake / Maple Park
Rooms
Basement Full
Interior
Interior Features Wood Laminate Floors, First Floor Laundry, Open Floorplan, Special Millwork
Heating Natural Gas, Forced Air
Cooling Central Air
Fireplaces Number 1
Fireplaces Type Attached Fireplace Doors/Screen, Gas Log
Equipment Humidifier, Sump Pump
Fireplace Y
Appliance Range, Microwave, Dishwasher, Refrigerator, Stainless Steel Appliance(s)
Laundry Gas Dryer Hookup
Exterior
Exterior Feature Deck, Above Ground Pool
Parking Features Attached
Garage Spaces 2.5
Community Features Curbs, Sidewalks, Street Lights, Street Paved
Roof Type Asphalt
Building
Lot Description Fenced Yard, Landscaped
Sewer Public Sewer, Sewer-Storm
Water Public
New Construction false
Schools
School District 302 , 302, 302
Others
HOA Fee Include Other
Ownership Fee Simple
Special Listing Condition None
Read Less
Want to know what your home might be worth? Contact us for a FREE valuation!

Our team is ready to help you sell your home for the highest possible price ASAP

© 2024 Listings courtesy of MRED as distributed by MLS GRID. All Rights Reserved.
Bought with Kyle Roach • Fathom Realty IL LLC

GET MORE INFORMATION





