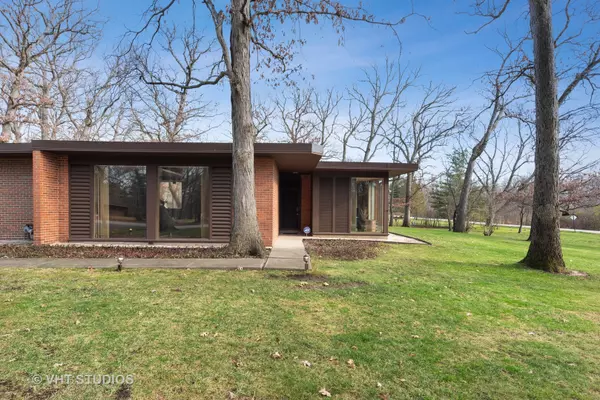$450,000
$442,500
1.7%For more information regarding the value of a property, please contact us for a free consultation.
4N151 Briar LN Bensenville, IL 60106
3 Beds
3 Baths
2,895 SqFt
Key Details
Sold Price $450,000
Property Type Single Family Home
Sub Type Detached Single
Listing Status Sold
Purchase Type For Sale
Square Footage 2,895 sqft
Price per Sqft $155
Subdivision White Pines
MLS Listing ID 10951386
Sold Date 01/20/21
Style Contemporary
Bedrooms 3
Full Baths 3
Year Built 1948
Annual Tax Amount $9,326
Tax Year 2019
Lot Size 0.770 Acres
Lot Dimensions 201X159X200X159
Property Description
** Multiple Offers Received - Offers due by 5pm Central on Monday, December 21st, 2020 ** What a fantastic home for anybody looking for a beautiful, modern house with a large lot and views of nature! This classic mid-century modern home was designed by noted architects Keck & Keck, and later expanded to give you multiple large, open living spaces all on a single level that's amazingly comfortable and easy to live in. Expertly sited with the main window line facing south toward the Fischer Woods Forest Preserve, this home will delight with its many original modern details, such as plank and beamed ceilings, in-floor radiant heat, vast floor to ceiling windows, textured wood paneled walls, exposed brick, rich wood used for doors and details and of course Keck & Keck's signature louvered vents to offer comfortable cross-ventilation throughout the house. Perfect for today's needs, the home features 3 bedrooms plus an office, three full bathrooms, and is conveniently located near highway access, O'Hare, Oak Brook shopping & restaurants and much more. If you've been looking for the right modern home at a great price on a spacious lot with views of nature, this is an opportunity you won't want to miss!
Location
State IL
County Du Page
Area Bensenville
Rooms
Basement None
Interior
Interior Features Bar-Wet, Heated Floors, First Floor Bedroom, First Floor Laundry, First Floor Full Bath, Built-in Features, Walk-In Closet(s), Beamed Ceilings, Open Floorplan, Some Carpeting, Drapes/Blinds, Some Wall-To-Wall Cp
Heating Natural Gas
Cooling Window/Wall Unit - 1
Fireplaces Number 1
Fireplaces Type Gas Log, Masonry
Fireplace Y
Appliance Range, Microwave, Dishwasher, Refrigerator, Washer, Dryer, Wine Refrigerator
Laundry Gas Dryer Hookup, In Unit, Sink
Exterior
Exterior Feature Patio
Parking Features Attached
Garage Spaces 2.0
Community Features Street Paved
Building
Lot Description Corner Lot, Forest Preserve Adjacent
Sewer Public Sewer
Water Public
New Construction false
Schools
Elementary Schools W A Johnson Elementary School
Middle Schools Blackhawk Middle School
High Schools Fenton High School
School District 2 , 2, 100
Others
HOA Fee Include None
Ownership Fee Simple
Special Listing Condition None
Read Less
Want to know what your home might be worth? Contact us for a FREE valuation!

Our team is ready to help you sell your home for the highest possible price ASAP

© 2024 Listings courtesy of MRED as distributed by MLS GRID. All Rights Reserved.
Bought with Ralph Savaglio • Century 21 Affiliated

GET MORE INFORMATION





