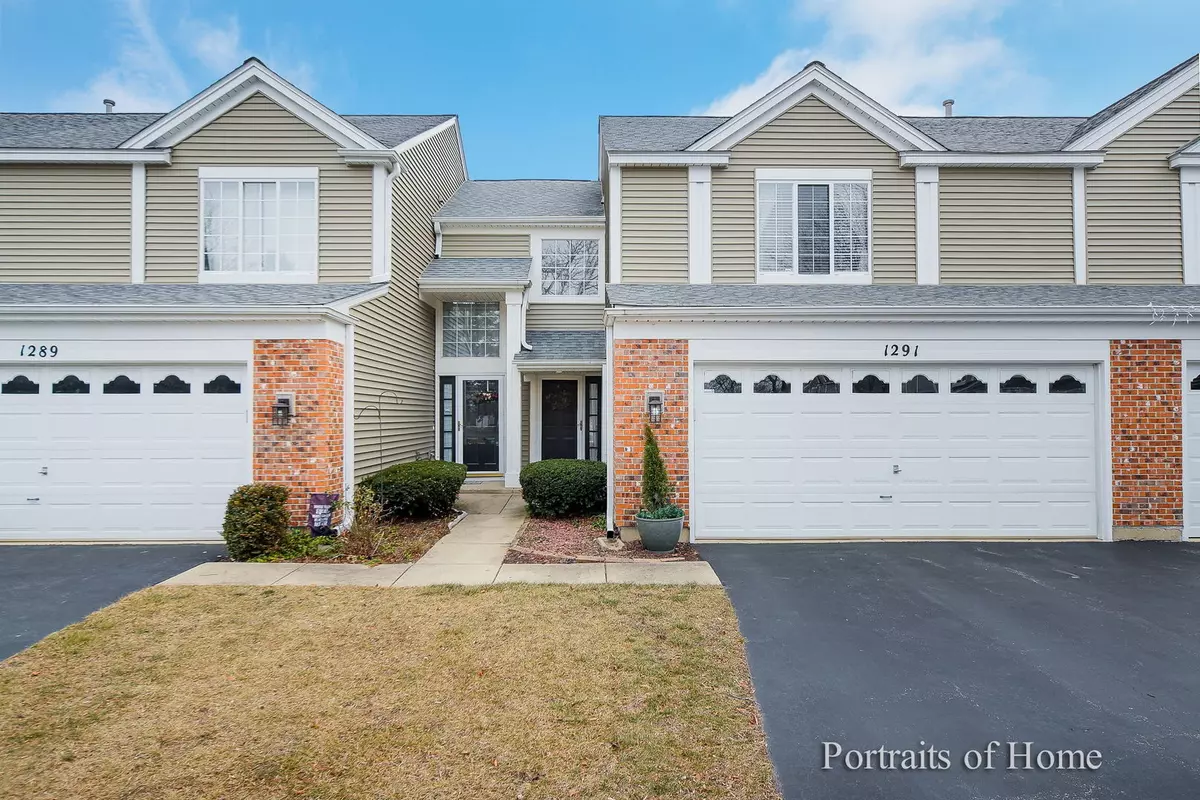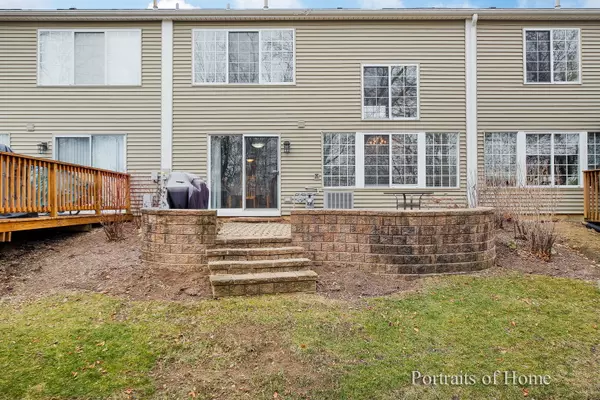$215,000
$215,000
For more information regarding the value of a property, please contact us for a free consultation.
1291 SUMMERSWEET LN Bartlett, IL 60103
2 Beds
2.5 Baths
1,623 SqFt
Key Details
Sold Price $215,000
Property Type Townhouse
Sub Type Townhouse-2 Story
Listing Status Sold
Purchase Type For Sale
Square Footage 1,623 sqft
Price per Sqft $132
Subdivision Amber Grove
MLS Listing ID 10948131
Sold Date 03/19/21
Bedrooms 2
Full Baths 2
Half Baths 1
HOA Fees $220/mo
Rental Info Yes
Year Built 1996
Annual Tax Amount $6,492
Tax Year 2019
Lot Dimensions 41.5 X 110
Property Description
NEW YEAR...NEW HOME SWEET HOME! YOU ARE GOING TO BE EXCITED ABOUT THIS LIGHT BRIGHT & VERY NICE TWO STORY HOME WITH HIGH CEILINGS TO LET THE LIGHT SHINE IN & IN THE IDEAL LOCATION! OPEN FOYER WELCOMES YOU IN TO LARGE GREAT ROOM WITH LOADS OF WINDOWS, NEWER CARPET AND GAS FIREPLACE TO COZY UP TO ON THOSE CHILLY NIGHTS. DINING ROOM IS CENTERED BETWEEN KITCHEN AND GREAT ROOM FOR PERFECT ENTERTAINING & FAMILY-TIME. UPDATED WHITE KITCHEN IS READY FOR YOU WITH NEWER STAINLESS APPLIANCES, BACKSPLASH AND SIDE ISLAND ADDING GOOD WORK SPACE. CONVENIENTLY LOCATED LAUNDRY/MUD ROOM RIGHT OFF KITCHEN LEADS TO TWO CAR GARAGE AND A QUAINT POWDER ROOM WITH EYE CATHING SLATE TILE FLOOR COMPLETES THE MAIN LEVEL. HEAD UP THE OPEN STAIRCASE TO SPACIOUS MASTER SUITE OFFERING WALL OF CLOSETS AND PRIVATE BATH WITH DUAL VANITY. DOWN THE HALL IS A 2ND FULL BATH AND VERY ROOMY SECOND BEDROOM WITH WALK-IN CLOSET AND CAN EASILY ACCOMMODATE OFFICE SPACE FOR WORK OR SCHOOL AT HOME. YOU ARE GOING TO LOVE OUT BACK AS YOU WALK ONTO THE ATTRACTIVE BRICK PAVER PATIO WITH STONE WALLS FOR YOUR OUTDOOR DINING AND ENTERTAINING ALONG WITH MATURE TREE-LINES & OPEN VIEWS BEHIND TO FOREST PRESERVE AREA THAT WILL BE MISSED VERY MUCH BY CURRENT HOMEOWNER! SOME RECENT HOME IMPROVEMENTS INCLUDE NEW APPLIANCES IN 2018, NEW FURNACE IN 2017, NEW A/C 2019, NEW SIDING IN 2018, & INTERIOR PAINTED IN 2018. SO MUCH HERE AT A GREAT VALUE MAKES THIS THE BEST SHOW IN TOWN, SEE TODAY AND CALL THIS HOME!
Location
State IL
County Cook
Area Bartlett
Rooms
Basement None
Interior
Interior Features Vaulted/Cathedral Ceilings, Hardwood Floors, Laundry Hook-Up in Unit
Heating Natural Gas, Forced Air
Cooling Central Air
Fireplaces Number 1
Fireplaces Type Gas Log
Equipment TV-Cable, CO Detectors, Ceiling Fan(s)
Fireplace Y
Appliance Range, Microwave, Dishwasher, Refrigerator, Washer, Dryer, Disposal, Stainless Steel Appliance(s)
Exterior
Exterior Feature Patio, Brick Paver Patio, Storms/Screens
Parking Features Attached
Garage Spaces 2.0
Amenities Available Park
Roof Type Asphalt
Building
Lot Description Common Grounds, Forest Preserve Adjacent, Landscaped, Wooded
Story 2
Sewer Public Sewer
Water Public
New Construction false
Schools
Elementary Schools Liberty Elementary School
Middle Schools Kenyon Woods Middle School
High Schools South Elgin High School
School District 46 , 46, 46
Others
HOA Fee Include Insurance,Exterior Maintenance,Lawn Care,Snow Removal
Ownership Fee Simple w/ HO Assn.
Special Listing Condition None
Pets Allowed Cats OK, Dogs OK
Read Less
Want to know what your home might be worth? Contact us for a FREE valuation!

Our team is ready to help you sell your home for the highest possible price ASAP

© 2024 Listings courtesy of MRED as distributed by MLS GRID. All Rights Reserved.
Bought with Susan Kanter • Dream Town Realty

GET MORE INFORMATION





