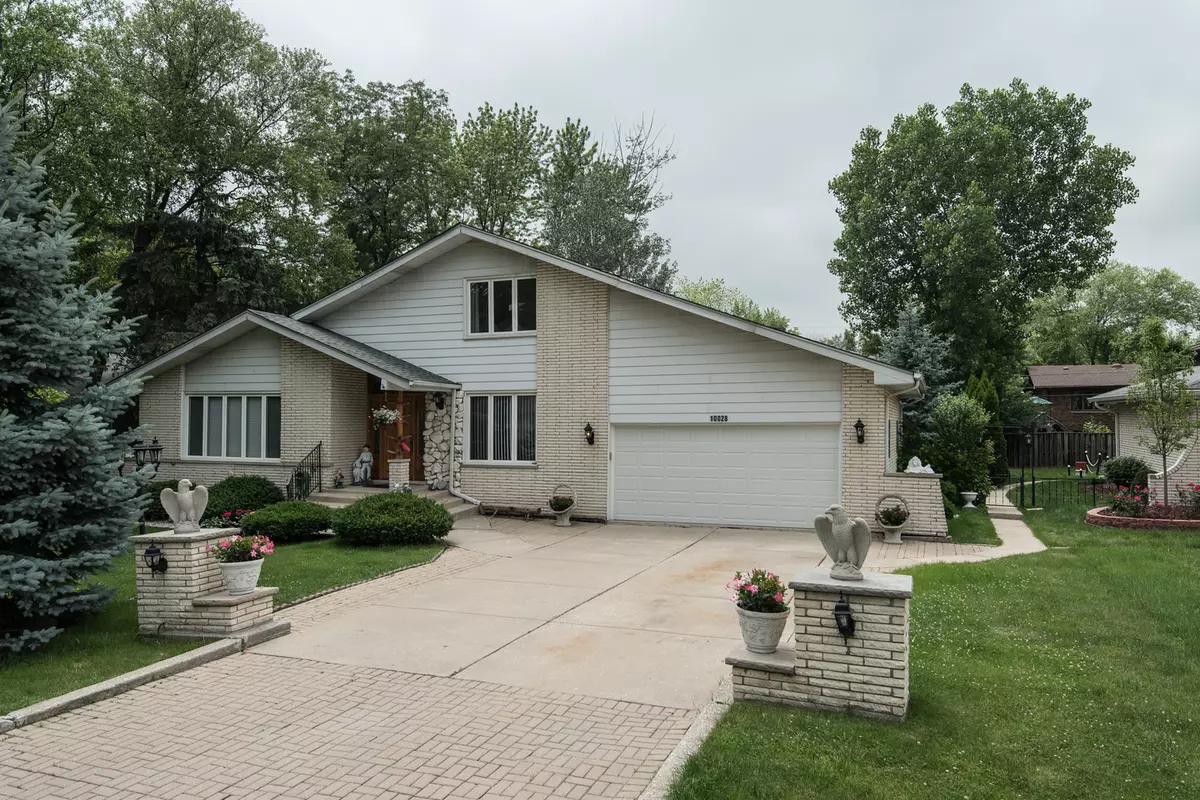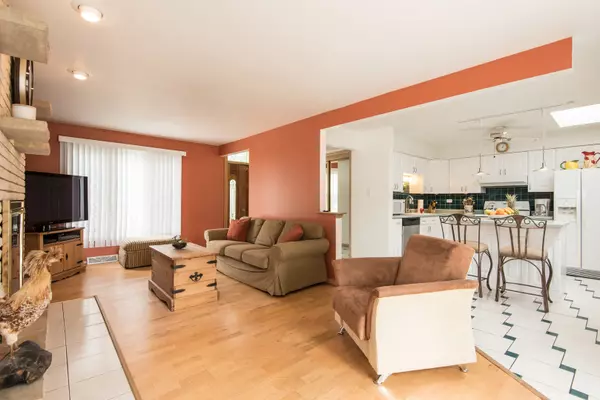$329,900
$329,900
For more information regarding the value of a property, please contact us for a free consultation.
10028 S 86th CT Palos Hills, IL 60465
5 Beds
4 Baths
1,891 SqFt
Key Details
Sold Price $329,900
Property Type Single Family Home
Sub Type Detached Single
Listing Status Sold
Purchase Type For Sale
Square Footage 1,891 sqft
Price per Sqft $174
MLS Listing ID 10411089
Sold Date 09/20/19
Bedrooms 5
Full Baths 4
Year Built 1975
Annual Tax Amount $7,678
Tax Year 2018
Lot Size 10,227 Sqft
Lot Dimensions 131X76
Property Description
Looking for an affordable, spacious home in award winning school district? This spacious blond brick & siding 5 bedroom, 4 bathrooms home with a basement & a crawl is situated on a nice block surrounded with many new luxurious homes. Hardwood floors throughout 1st & 2nd level. Nice functional open floor plan, high ceilings with skylights, large airy rooms with lots of closets including walk in closets. Perfect home for entertaining or daily family hangouts. Hard to find separate living room & family room on the same level plus extra large dining room that could even fit 12 seater table. 3 bedrooms including master en suite with bathroom(with large private deck & large sliding door leading to the back yard) and additional 2 bedrooms with extra finished attic space upstairs that can be perfect office or a walk in closet. Finished basement with a summer kitchen, dry bar, extra bath & sauna. Newer roof, updated baths, outside patio, shed, fireplace etc. Home Warranty included. VA & FHA OK.
Location
State IL
County Cook
Area Palos Hills
Rooms
Basement Partial
Interior
Interior Features Vaulted/Cathedral Ceilings, Skylight(s), Sauna/Steam Room, Bar-Dry, Hardwood Floors, Walk-In Closet(s)
Heating Natural Gas, Forced Air
Cooling Central Air
Fireplaces Number 1
Fireplaces Type Electric
Fireplace Y
Appliance Range, Dishwasher, Refrigerator, Washer, Dryer
Exterior
Exterior Feature Patio, Storms/Screens
Parking Features Attached
Garage Spaces 2.0
Roof Type Asphalt
Building
Sewer Public Sewer
Water Lake Michigan
New Construction false
Schools
Elementary Schools Sorrick Elementary School
Middle Schools H H Conrady Junior High School
High Schools Amos Alonzo Stagg High School
School District 117 , 117, 230
Others
HOA Fee Include None
Ownership Fee Simple
Special Listing Condition Home Warranty
Read Less
Want to know what your home might be worth? Contact us for a FREE valuation!

Our team is ready to help you sell your home for the highest possible price ASAP

© 2024 Listings courtesy of MRED as distributed by MLS GRID. All Rights Reserved.
Bought with Baha Joudeh • Chicagoland Brokers, Inc

GET MORE INFORMATION





