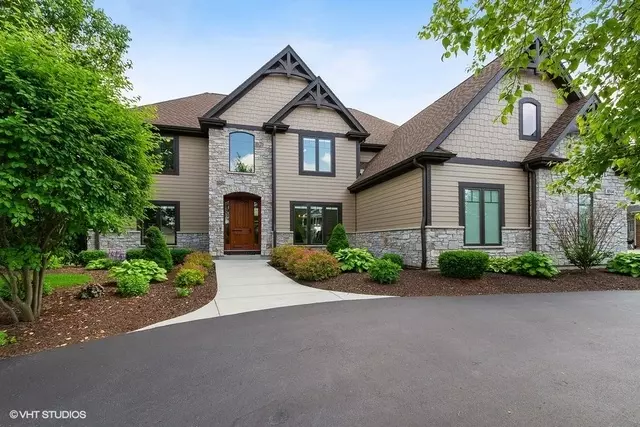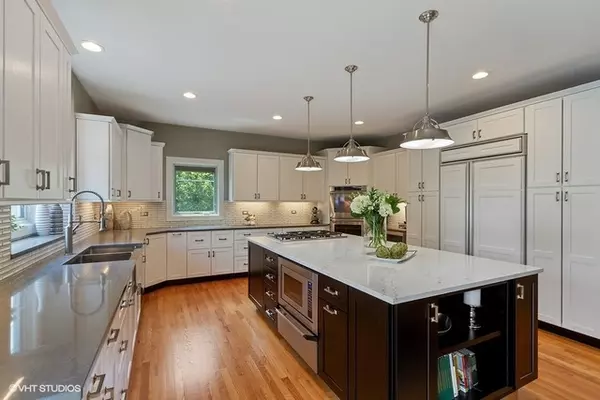$600,000
$629,000
4.6%For more information regarding the value of a property, please contact us for a free consultation.
8514 Trevino WAY Lakewood, IL 60014
4 Beds
5 Baths
6,346 SqFt
Key Details
Sold Price $600,000
Property Type Single Family Home
Sub Type Detached Single
Listing Status Sold
Purchase Type For Sale
Square Footage 6,346 sqft
Price per Sqft $94
Subdivision Turnberry
MLS Listing ID 10423555
Sold Date 10/29/19
Style Traditional
Bedrooms 4
Full Baths 5
Year Built 2000
Annual Tax Amount $15,179
Tax Year 2018
Lot Size 0.465 Acres
Lot Dimensions 100X201X100X201
Property Description
Maintained with the greatest attention to detail, designed with sophisticated eye and style. A great home for the most choosiest of buyers. Inside and out this home will not disappoint. A dramatic entrance greets you with large dinning room with butlers pantry and a formal living room that flank the foyer. This home boasts a new kitchen with contemporary flair. 2 story family room with fireplace and built-ins, large windows overlooking scenic views of golf course, trees & pool. The first floor is completed with laundry, den and full bath! A finished basement with large entertaining areas & storage. Basement walks out to outdoor kitchen w/ private pool w/mature landscaping and a serene atmosphere. Master suite that is a private luxury retreat complete with large bath and fantastic closet. 3 other bdrms have baths and large closets. Heated garage, repaved driveway, new windows, new roof, new stone and exterior! Upgraded beyond compare. You will be impressed, fall in love and stop looking
Location
State IL
County Mc Henry
Area Crystal Lake / Lakewood / Prairie Grove
Rooms
Basement Walkout
Interior
Interior Features Vaulted/Cathedral Ceilings, Hot Tub, Hardwood Floors, First Floor Laundry, First Floor Full Bath, Built-in Features
Heating Natural Gas
Cooling Central Air
Fireplaces Number 3
Fireplaces Type Gas Starter
Fireplace Y
Appliance Double Oven, Microwave, Dishwasher, Refrigerator, Freezer, Washer, Dryer, Disposal, Stainless Steel Appliance(s), Wine Refrigerator, Cooktop, Built-In Oven, Range Hood, Water Softener Owned
Exterior
Exterior Feature Deck, Patio, In Ground Pool, Storms/Screens, Outdoor Grill, Fire Pit
Parking Features Attached
Garage Spaces 3.0
Community Features Street Lights, Street Paved
Roof Type Asphalt
Building
Lot Description Golf Course Lot, Landscaped, Mature Trees
Sewer Sewer-Storm
Water Public
New Construction false
Schools
Elementary Schools West Elementary School
Middle Schools Richard F Bernotas Middle School
High Schools Crystal Lake Central High School
School District 47 , 47, 155
Others
HOA Fee Include None
Ownership Fee Simple w/ HO Assn.
Special Listing Condition None
Read Less
Want to know what your home might be worth? Contact us for a FREE valuation!

Our team is ready to help you sell your home for the highest possible price ASAP

© 2024 Listings courtesy of MRED as distributed by MLS GRID. All Rights Reserved.
Bought with Jennifer Heideman • Keller Williams Success Realty

GET MORE INFORMATION





