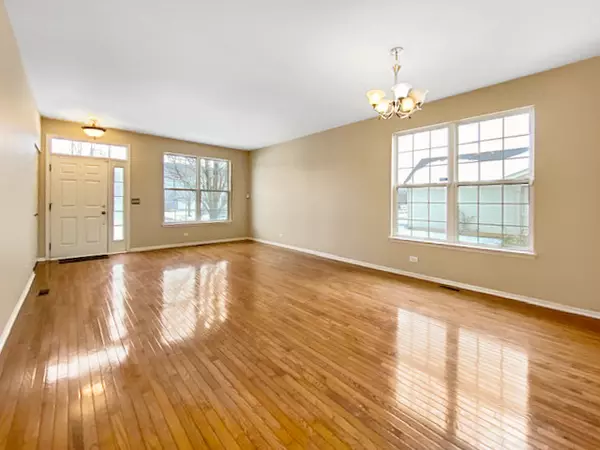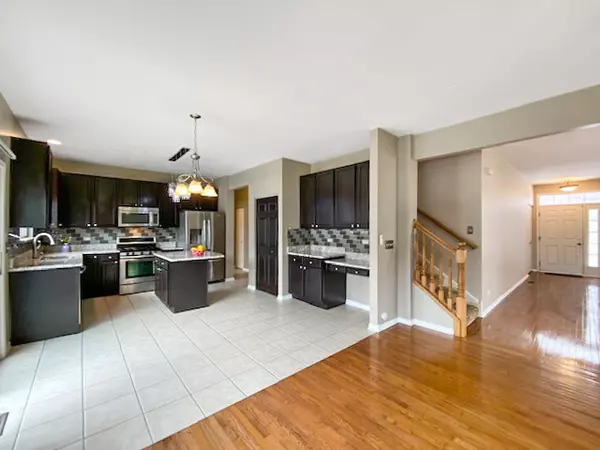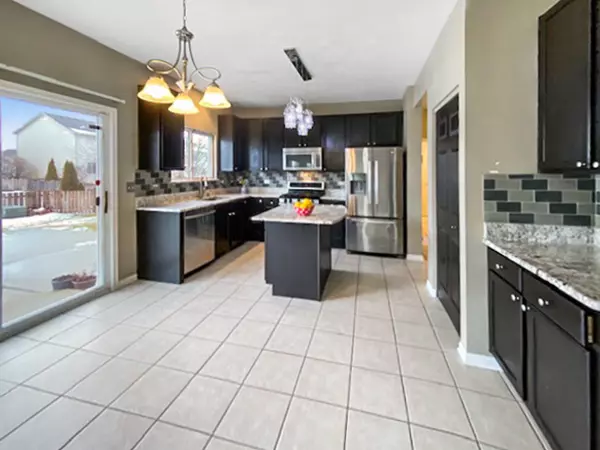$350,000
$359,000
2.5%For more information regarding the value of a property, please contact us for a free consultation.
1785 RUZICH DR Bartlett, IL 60103
6 Beds
4 Baths
2,998 SqFt
Key Details
Sold Price $350,000
Property Type Single Family Home
Sub Type Detached Single
Listing Status Sold
Purchase Type For Sale
Square Footage 2,998 sqft
Price per Sqft $116
Subdivision Lakewood Mills
MLS Listing ID 10972192
Sold Date 03/05/21
Bedrooms 6
Full Baths 4
HOA Fees $20/ann
Year Built 2002
Annual Tax Amount $10,812
Tax Year 2019
Lot Size 8,494 Sqft
Lot Dimensions 8495
Property Description
Your search is over!! This Bartlett gem has a total of 6 bedrooms plus a loft and 4 full bathrooms including a bedroom with adjacent full bath on the main floor, convenient 2nd floor Laundry room, and a 3-car garage! The 1st floor features a recently remodeled stunning kitchen with granite countertops, an island, stainless-steel appliances, pantry and a planning desk. The living room, family room and 1st floor bedroom all have hardwood flooring. The temperature can be controlled through thet Nest thermostat. Upstairs features 4 generous bedrooms, a full bath with dual sinks, and a 17X17 loft that can easily be converted into a 7th bedroom, home gym, or E-learning center. The primary En suite has a separate walk-in shower area with a commode, large whirlpool bathtub, dual sinks, and two walk-in closets. The fully finished basement has a large play area and a bedroom or office. Two water heaters ensure plenty of hot water. Enjoy lounging and playing in the large fenced in yard with newer patio, pergola, and fire pit all nestled in the middle of this beautiful serene neighborhood. There is so much house here for the price.....Hurry while it's still available!!!!
Location
State IL
County Cook
Area Bartlett
Rooms
Basement Full
Interior
Interior Features Hardwood Floors, First Floor Bedroom, Second Floor Laundry, First Floor Full Bath, Walk-In Closet(s)
Heating Natural Gas, Forced Air
Cooling Central Air
Fireplace N
Exterior
Parking Features Attached
Garage Spaces 3.0
Community Features Curbs, Sidewalks, Street Lights, Street Paved
Roof Type Asphalt
Building
Lot Description Fenced Yard
Sewer Public Sewer
Water Public
New Construction false
Schools
Elementary Schools Nature Ridge Elementary School
Middle Schools Kenyon Woods Middle School
High Schools South Elgin High School
School District 46 , 46, 46
Others
HOA Fee Include Insurance
Ownership Fee Simple w/ HO Assn.
Special Listing Condition None
Read Less
Want to know what your home might be worth? Contact us for a FREE valuation!

Our team is ready to help you sell your home for the highest possible price ASAP

© 2024 Listings courtesy of MRED as distributed by MLS GRID. All Rights Reserved.
Bought with Sadia Quadri • HOMESMART Connect LLC - Algonquin

GET MORE INFORMATION





