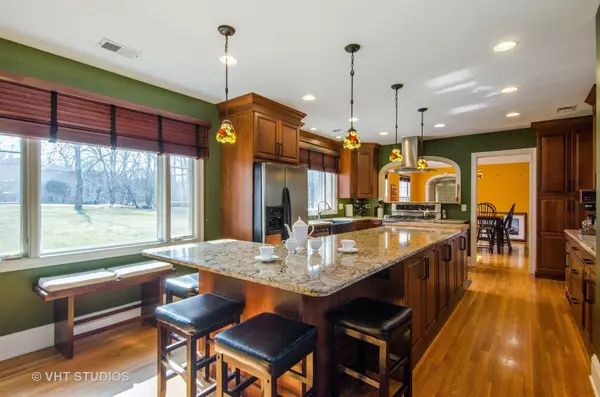$350,000
$399,900
12.5%For more information regarding the value of a property, please contact us for a free consultation.
711 Council Hill RD East Dundee, IL 60118
3 Beds
5 Baths
3,432 SqFt
Key Details
Sold Price $350,000
Property Type Single Family Home
Sub Type Detached Single
Listing Status Sold
Purchase Type For Sale
Square Footage 3,432 sqft
Price per Sqft $101
Subdivision Lakewood Lodge Estates
MLS Listing ID 10419530
Sold Date 09/30/19
Style Colonial
Bedrooms 3
Full Baths 5
Year Built 1940
Annual Tax Amount $13,113
Tax Year 2018
Lot Size 4.000 Acres
Lot Dimensions 123X386X383X32X360
Property Description
A classic brick Colonial nestled on 4 gorgeous wooded acres.Three en-suite bedrooms grace the original home.The new kitchen (2014) with a huge Cambria island, cherry wood cabinets, stainless appliances, and a "pass-through"to the dining room; a living room with fireplace, three walls of windows and just refinished 1/4-sawn hardwood floors; a 4-season sun room, and "locker room" complete the first floor.The English basement has a 2nd fireplace in the tongue-and-groove paneled family room with hardwood floors, countless built-in cabinets, huge laundry room, workroom, storage room, and full bath. But wait! There's more. A new garage expansion (2011) added in-floor heating, 2 over-sized stalls and center area, and a 30 x 30 roughed out space above with vaulted ceiling. AND there are two more bedrooms and full bath over the original garages perfect for guests, nannies, in-laws. Country living, yet convenient to the downtown area, library, rec center, and minutes to I-90!
Location
State IL
County Kane
Area Dundee / East Dundee / Sleepy Hollow / West Dundee
Rooms
Basement Full, Walkout
Interior
Interior Features Hardwood Floors, Heated Floors, First Floor Bedroom, In-Law Arrangement, First Floor Full Bath
Heating Natural Gas, Steam, Sep Heating Systems - 2+, Zoned
Cooling Central Air, Window/Wall Units - 2, Zoned
Fireplaces Number 2
Fireplaces Type Wood Burning, Attached Fireplace Doors/Screen
Equipment Water-Softener Owned, TV-Dish, Ceiling Fan(s)
Fireplace Y
Appliance Range, Microwave, Dishwasher, Refrigerator, Washer, Dryer, Disposal, Stainless Steel Appliance(s), Range Hood
Exterior
Exterior Feature Balcony, Patio, Porch, Storms/Screens
Parking Features Attached
Garage Spaces 4.0
Community Features Street Paved
Roof Type Asphalt,Rubber,Other
Building
Lot Description Wooded
Sewer Septic-Mechanical, Septic-Private
Water Private Well
New Construction false
Schools
Elementary Schools Lakewood Elementary School
Middle Schools Carpentersville Middle School
High Schools Dundee-Crown High School
School District 300 , 300, 300
Others
HOA Fee Include None
Ownership Fee Simple
Special Listing Condition None
Read Less
Want to know what your home might be worth? Contact us for a FREE valuation!

Our team is ready to help you sell your home for the highest possible price ASAP

© 2024 Listings courtesy of MRED as distributed by MLS GRID. All Rights Reserved.
Bought with Millie Klinnert • Baird & Warner - Geneva

GET MORE INFORMATION





