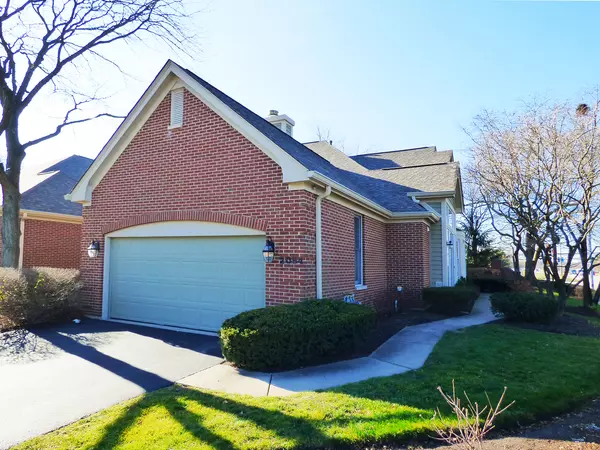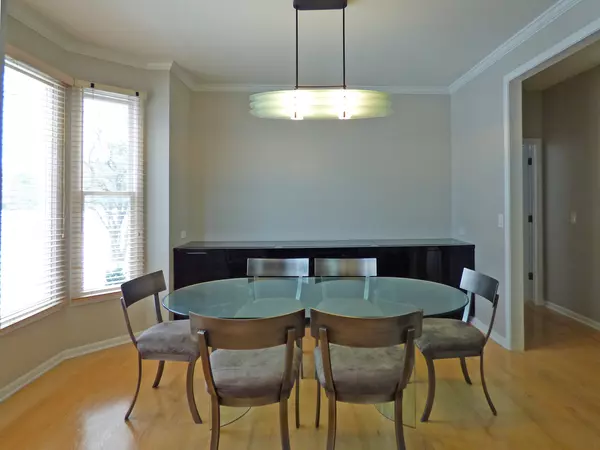$478,500
$489,000
2.1%For more information regarding the value of a property, please contact us for a free consultation.
2054 Trent CT Glenview, IL 60026
3 Beds
2.5 Baths
2,711 SqFt
Key Details
Sold Price $478,500
Property Type Townhouse
Sub Type Townhouse-2 Story
Listing Status Sold
Purchase Type For Sale
Square Footage 2,711 sqft
Price per Sqft $176
Subdivision Glenlake Estates
MLS Listing ID 10974846
Sold Date 03/15/21
Bedrooms 3
Full Baths 2
Half Baths 1
HOA Fees $325/mo
Year Built 1995
Annual Tax Amount $10,443
Tax Year 2019
Lot Dimensions 4225
Property Description
Desirable end unit townhome in Glenlake Estates. Freshly Painted. Welcoming two-story ceiling Foyer and formal Dining Room. Large eat-in Kitchen with granite counter tops, newer stainless steel appliances(2017) & generous breakfast table space is opening to the Family Room w/ fireplace. Spacious Master suite on main floor along with fully renovated Master bath(2018) featuring separate glass shower. Finished Basement with new LED flat panel(2019) & loads of storage. Newer Roof and Gutter(2017), New LG washer(2020), Newer blinds(2017) in all bedrooms and basement, Smart Nest Thermostat(2020) & more! Just mins to GBS, shops, dining, highway & parks. Move-in Ready. Must SEE!
Location
State IL
County Cook
Area Glenview / Golf
Rooms
Basement Partial
Interior
Interior Features Vaulted/Cathedral Ceilings, Hardwood Floors, First Floor Bedroom, First Floor Laundry
Heating Natural Gas, Forced Air
Cooling Central Air
Fireplaces Number 1
Fireplaces Type Wood Burning, Attached Fireplace Doors/Screen, Gas Starter
Equipment Ceiling Fan(s)
Fireplace Y
Appliance Range, Microwave, Dishwasher, Refrigerator, Washer, Dryer, Disposal
Exterior
Exterior Feature Patio
Parking Features Attached
Garage Spaces 2.0
Roof Type Asphalt
Building
Lot Description Common Grounds, Cul-De-Sac
Story 2
Sewer Public Sewer
Water Lake Michigan
New Construction false
Schools
Elementary Schools Westbrook Elementary School
Middle Schools Attea Middle School
High Schools Glenbrook South High School
School District 34 , 34, 225
Others
HOA Fee Include Insurance,Exterior Maintenance,Lawn Care,Snow Removal
Ownership Fee Simple w/ HO Assn.
Special Listing Condition None
Pets Allowed Cats OK, Dogs OK
Read Less
Want to know what your home might be worth? Contact us for a FREE valuation!

Our team is ready to help you sell your home for the highest possible price ASAP

© 2024 Listings courtesy of MRED as distributed by MLS GRID. All Rights Reserved.
Bought with Kelly Ballarini • @properties

GET MORE INFORMATION





