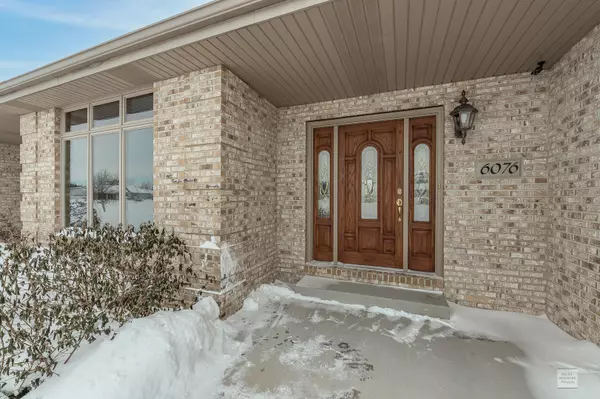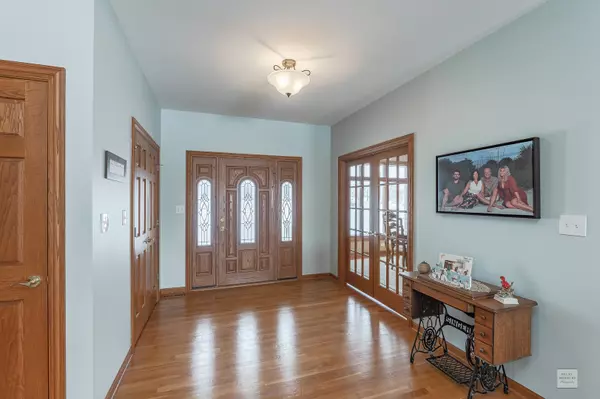$525,000
$525,000
For more information regarding the value of a property, please contact us for a free consultation.
6076 Southfield LN Oswego, IL 60543
4 Beds
3.5 Baths
2,500 SqFt
Key Details
Sold Price $525,000
Property Type Single Family Home
Sub Type Detached Single
Listing Status Sold
Purchase Type For Sale
Square Footage 2,500 sqft
Price per Sqft $210
Subdivision Southfield Estates
MLS Listing ID 10998302
Sold Date 03/24/21
Style Ranch
Bedrooms 4
Full Baths 3
Half Baths 1
Year Built 2000
Annual Tax Amount $11,026
Tax Year 2019
Lot Size 2.999 Acres
Lot Dimensions 84X472X315X102X397
Property Description
Beautiful custom built RANCH home that is sure to Impress! This sprawling ranch is set on a gorgeous 3 acre lot. As you enter into the oversized foyer you can see right through the open family room and out the windows to the patio and gorgeous yard. The dining room is large enough for all of your family gatherings, has hardwood flooring and crown molding. There are also French doors in case you would rather use it as an office or study. The kitchen - Wow! What a kitchen! This kitchen has tons of space, a huge island, granite counter tops, tons of cabinets and a bayed out eating area that also overlooks the yard. It is also open to the large family room with fireplace. There are 3 bedrooms and 2.5 baths on this level as well. The master bedroom is a great size and features windows on 2 walls with gorgeous views. The private, luxury master bath features an oversized whirlpool tub and a separate shower. There is also a large walk in closet. The hall bath has been beautifully updated and has granite counters. This laundry room is enormous. There is a coat closet, cabinets, counterspace, a sink and of course a washer and dryer in here. The laundry room also has access to the garage - Perfect! The FULL basement is finished with a 4th bedroom, a full bathroom, a 2nd family room, a full kitchen, dining area, flex space and a storage/workshop area. This would make a great in-law or Nanny suite. The 3 car garage was built extra deep with doors that open higher than most. This was done to accommodate larger trucks and a work truck. The yard is well landscaped and has an invisible fence. This house has a ton to offer and is move - in ready. It has been very well cared for and meticulously maintained. All of the carpet on the main level was recently replaced. The HVAC system is zoned for maximum efficiency and even has a UV light and media air cleaner. All located just minutes from town, shopping and dining.
Location
State IL
County Kendall
Area Oswego
Rooms
Basement Full
Interior
Interior Features Vaulted/Cathedral Ceilings, Hardwood Floors, First Floor Bedroom, In-Law Arrangement, First Floor Laundry, First Floor Full Bath, Walk-In Closet(s), Ceiling - 9 Foot, Ceilings - 9 Foot, Open Floorplan, Some Carpeting, Granite Counters
Heating Natural Gas
Cooling Central Air
Fireplaces Number 1
Equipment Humidifier, Water-Softener Owned, Ceiling Fan(s)
Fireplace Y
Appliance Range, Microwave, Dishwasher, Refrigerator, Washer, Dryer, Stainless Steel Appliance(s), Water Softener Owned, Other
Laundry Sink
Exterior
Exterior Feature Patio, Porch, Invisible Fence
Parking Features Attached
Garage Spaces 3.0
Community Features Street Lights, Street Paved
Roof Type Asphalt
Building
Lot Description Horses Allowed, Landscaped, Mature Trees, Fence-Invisible Pet
Sewer Septic-Private
Water Private Well
New Construction false
Schools
School District 308 , 308, 308
Others
HOA Fee Include None
Ownership Fee Simple
Special Listing Condition None
Read Less
Want to know what your home might be worth? Contact us for a FREE valuation!

Our team is ready to help you sell your home for the highest possible price ASAP

© 2024 Listings courtesy of MRED as distributed by MLS GRID. All Rights Reserved.
Bought with Kelly Michelson • Baird & Warner

GET MORE INFORMATION





