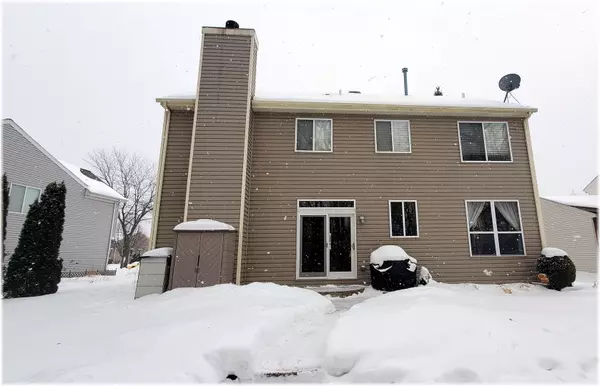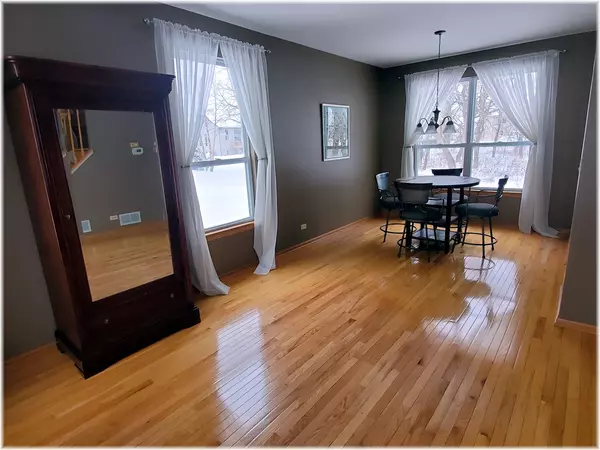$305,000
$299,900
1.7%For more information regarding the value of a property, please contact us for a free consultation.
5729 Breezeland RD Carpentersville, IL 60110
3 Beds
3.5 Baths
1,668 SqFt
Key Details
Sold Price $305,000
Property Type Single Family Home
Sub Type Detached Single
Listing Status Sold
Purchase Type For Sale
Square Footage 1,668 sqft
Price per Sqft $182
Subdivision Kimball Farms
MLS Listing ID 10998986
Sold Date 04/22/21
Bedrooms 3
Full Baths 3
Half Baths 1
HOA Fees $14/ann
Year Built 1997
Annual Tax Amount $6,655
Tax Year 2019
Lot Size 5,183 Sqft
Lot Dimensions 19.3X48.64X111.5X77.25X112.69
Property Description
Location, location, location! This 3 br, 3.5 bath home with finished basement is in the Kimball Farms subdivision. Located just 4 miles from I-90 and less than 6 miles from the Big Timber/Elgin train station. Backs to protected woodland area and is across the street from playgrounds, park, soccer fields and Liberty Elementary school. Enjoy the privacy and nature of the mature oak woods and pond with the convenience of walking the kids to school. Close to grocery, gas and convenience stores, restaurants, cleaners and home improvement center. There are oak wood floors throughout the main level and new carpeting and fresh paint upstairs and throughout basement. Back yard has large patio and fire pit for entertaining and enjoying the woods. Kitchen boasts granite counters and all appliances. Family room with wood burning gas starter fireplace. Large office area in basement is PERFECT for home schooling and working from home. Finished basement also includes full bath and rec area along with storage. VERY nice home walking distance to school and park. This Broker Owned home will not last long.
Location
State IL
County Kane
Area Carpentersville
Rooms
Basement Full
Interior
Interior Features Hardwood Floors, Walk-In Closet(s), Granite Counters
Heating Natural Gas
Cooling Central Air
Fireplaces Number 1
Fireplaces Type Wood Burning, Gas Starter
Fireplace Y
Appliance Range, Microwave, Dishwasher, Refrigerator, Washer, Dryer, Disposal
Exterior
Exterior Feature Patio
Parking Features Attached
Garage Spaces 2.0
Community Features Park, Curbs, Sidewalks, Street Lights, Street Paved
Roof Type Asphalt
Building
Lot Description Backs to Trees/Woods
Water Public
New Construction false
Schools
Elementary Schools Liberty Elementary School
Middle Schools Dundee Middle School
High Schools H D Jacobs High School
School District 300 , 300, 300
Others
HOA Fee Include None
Ownership Fee Simple
Special Listing Condition None
Read Less
Want to know what your home might be worth? Contact us for a FREE valuation!

Our team is ready to help you sell your home for the highest possible price ASAP

© 2024 Listings courtesy of MRED as distributed by MLS GRID. All Rights Reserved.
Bought with Nadiya Ozdrovska • RE/MAX Premier

GET MORE INFORMATION





