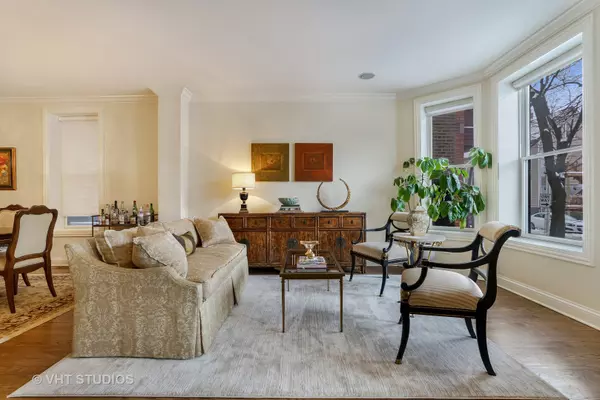$1,050,000
$1,095,000
4.1%For more information regarding the value of a property, please contact us for a free consultation.
2116 W MELROSE ST Chicago, IL 60618
5 Beds
4.5 Baths
4,000 SqFt
Key Details
Sold Price $1,050,000
Property Type Single Family Home
Sub Type Detached Single
Listing Status Sold
Purchase Type For Sale
Square Footage 4,000 sqft
Price per Sqft $262
Subdivision Roscoe Village
MLS Listing ID 10435364
Sold Date 09/13/19
Style Traditional
Bedrooms 5
Full Baths 4
Half Baths 1
Year Built 1896
Annual Tax Amount $16,418
Tax Year 2017
Lot Size 3,123 Sqft
Lot Dimensions 125 X 25
Property Description
Absolutely Beautiful 5BR/ 4.1 BA Home on a gorgeous block & walking distance to 1+ rated Audubon Elementary! Charming 1896 facade w/ modern plumbing, electrical & finishes thruout. Main floor includes formal Living & Dining Rooms as well as a new, magazine- worthy Kitchen boasting a suite of Thermador Professional appliances: 6 burner gas cook top & extraction hood; wall- mounted double oven; warming drawer & a 48" counter- depth refrigerator. Brazilian White Macaubus stone counters over carpenter-made cabinets. Two steps down, a sunken Family Rm w/ a vented fireplace, opens to a large deck & a big back yard. 2 car garage. Three BR's up including a striking Master Suite w/ vaulted ceilings; treetop views; romantic fireplace; WIC & a large stone bath w/ frameless shower, whirlpool & dual vanities. SBS W/D on the 2nd fl. Bonus 3rd level offers a massive, sun- filled Great Rm, full bath & a 4th BR. Lower Level Rec Room w/ wet bar, 5th BR, full bath & a huge stg rm w/ built-in shelving.
Location
State IL
County Cook
Area Chi - North Center
Rooms
Basement Full, English
Interior
Interior Features Vaulted/Cathedral Ceilings, Skylight(s), Bar-Wet, Hardwood Floors, Built-in Features, Walk-In Closet(s)
Heating Natural Gas, Forced Air, Zoned
Cooling Central Air, Zoned
Fireplaces Number 2
Fireplaces Type Double Sided, Wood Burning, Attached Fireplace Doors/Screen, Gas Log, Gas Starter
Equipment Humidifier, TV-Cable, Security System, CO Detectors, Ceiling Fan(s), Sump Pump
Fireplace Y
Appliance Double Oven, Range, Microwave, Dishwasher, High End Refrigerator, Bar Fridge, Washer, Dryer, Disposal, Stainless Steel Appliance(s), Wine Refrigerator, Range Hood, Other
Exterior
Exterior Feature Deck
Parking Features Detached
Garage Spaces 2.0
Building
Sewer Public Sewer
Water Public
New Construction false
Schools
Elementary Schools Audubon Elementary School
School District 299 , 299, 299
Others
HOA Fee Include None
Ownership Fee Simple
Special Listing Condition List Broker Must Accompany
Read Less
Want to know what your home might be worth? Contact us for a FREE valuation!

Our team is ready to help you sell your home for the highest possible price ASAP

© 2024 Listings courtesy of MRED as distributed by MLS GRID. All Rights Reserved.
Bought with Richard Slavin • Coldwell Banker Residential Brokerage

GET MORE INFORMATION





