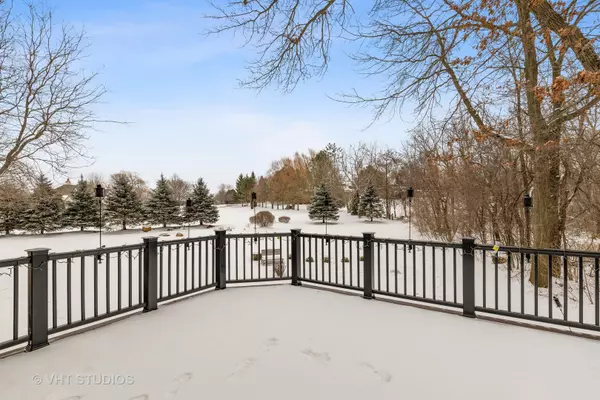$665,000
$674,900
1.5%For more information regarding the value of a property, please contact us for a free consultation.
6923 Inverway DR Lakewood, IL 60014
5 Beds
5 Baths
4,757 SqFt
Key Details
Sold Price $665,000
Property Type Single Family Home
Sub Type Detached Single
Listing Status Sold
Purchase Type For Sale
Square Footage 4,757 sqft
Price per Sqft $139
Subdivision Turnberry
MLS Listing ID 10976407
Sold Date 03/30/21
Style Traditional
Bedrooms 5
Full Baths 4
Half Baths 2
Year Built 2004
Annual Tax Amount $16,549
Tax Year 2019
Lot Size 0.900 Acres
Lot Dimensions 91X256X181X281
Property Description
There's no place like home! This warm and inviting French Provincial style luxury residence is nestled on almost an acre, in a serene cul-de-sac setting. With over 4,750sf of main living space, and an additional 2,850sf in the finished English basement, there are so many flexible living spaces in this newer (built 2004), incredibly well-maintained home. As you enter the magnificent 8' mahogany front doors, the quality of this home is readily apparent. You'll notice the cozy den with a fireplace, perfect for settling down to work or studies. The family room's expansive floor to ceiling windows and stacked stone fireplace create an impressive feel, enhancing the coziness of the space. The family room connects to the professional kitchen and eat-in area with the two-sided fireplace, allowing you to dine by the fire. Any chef will feel right at home with the Jenn-Aire professional appliances, 8' island, abundance of custom cabinetry, and the butler's pantry with extra refrigerator. The 1st floor master bedroom is incredibly spacious (22'x14') and highlighted by a tray ceiling, plantation shutters, brand new carpeting, and a newly remodeled master bathroom with a walk-in frameless glass shower. Head upstairs via either of the dual staircases, and you'll find three more large bedrooms, two full bathrooms, as well as a huge bonus room (currently used as home office with two workstations, a hangout area, AND a workout/ballet area). Imagine YOUR possibilities here! Moving down to the English basement, you'll find a recreation room with wood burning fireplace, 5th bedroom (with full bath), workout room, and plenty of storage space. Also important to note - the oversized 3+ car garage has a stairway that leads directly to the basement utility room, making your maintenance and storage needs a breeze. Additional features: central vacuum system, water softener, dual water heaters, and zoned heat. Last, but not least, let's head outside to the 18'x18' maintenance-free deck overlooking mature trees and perennial gardens. The esteemed Turnberry community offers an 18 hole golf course, 3 golf simulators, and lakes stocked with sport fish. Very highly regarded Crystal Lake schools. Watch the professional video tour for a more detailed preview of this stylish home.
Location
State IL
County Mc Henry
Area Crystal Lake / Lakewood / Prairie Grove
Rooms
Basement Full, English
Interior
Interior Features Vaulted/Cathedral Ceilings, Skylight(s), Hardwood Floors, First Floor Bedroom, In-Law Arrangement, First Floor Laundry, First Floor Full Bath, Walk-In Closet(s), Separate Dining Room
Heating Natural Gas, Forced Air, Zoned
Cooling Central Air, Zoned
Fireplaces Number 3
Fireplaces Type Double Sided, Wood Burning, Electric, Gas Log, Gas Starter
Equipment Humidifier, Water-Softener Owned, Central Vacuum, Intercom, CO Detectors, Ceiling Fan(s), Sump Pump, Multiple Water Heaters
Fireplace Y
Appliance Double Oven, Microwave, Dishwasher, Refrigerator, Disposal, Stainless Steel Appliance(s)
Exterior
Exterior Feature Deck, Storms/Screens
Parking Features Attached
Garage Spaces 3.0
Community Features Clubhouse, Tennis Court(s), Lake, Water Rights, Street Paved
Roof Type Asphalt
Building
Lot Description Cul-De-Sac, Landscaped, Mature Trees
Sewer Public Sewer
Water Public
New Construction false
Schools
Elementary Schools West Elementary School
Middle Schools Richard F Bernotas Middle School
High Schools Crystal Lake Central High School
School District 47 , 47, 155
Others
HOA Fee Include None
Ownership Fee Simple
Special Listing Condition None
Read Less
Want to know what your home might be worth? Contact us for a FREE valuation!

Our team is ready to help you sell your home for the highest possible price ASAP

© 2024 Listings courtesy of MRED as distributed by MLS GRID. All Rights Reserved.
Bought with Kim Keefe • Keefe Real Estate Inc

GET MORE INFORMATION





